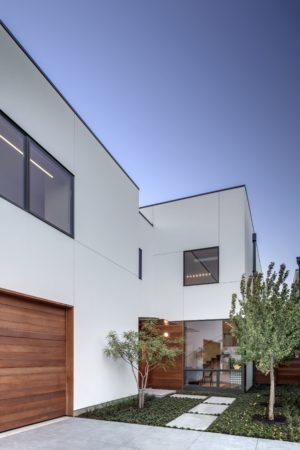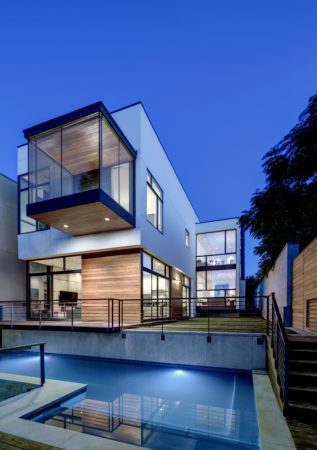
This modern home is particularly interesting and a great triumph because Mark McCollom was able to turn a difficult site almost inside out to accomplish the desires of his client. At 3 Winding Lake the home is sited in a cluttered urban development comprised of dense homes on small lots and located near two of the busiest roads: Forest Lane and Preston Road. Given what seemed like an impossible challenge, Mark successfully designed a home with sunlight and sightlines in four directions that capture nature and make the tight, surrounding houses all but disappear.
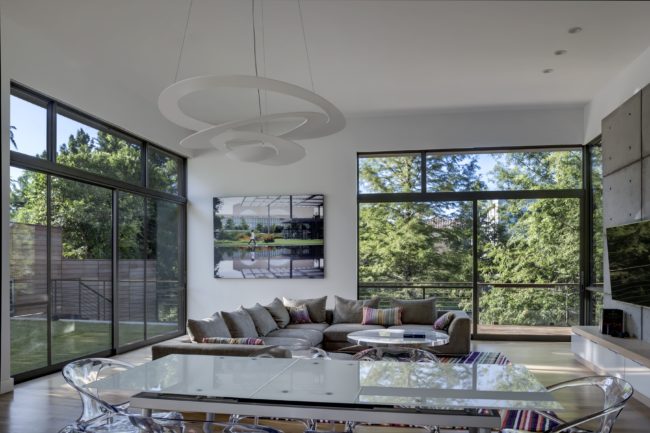
The narrow 50-foot-wide lot was sold as an elevated platform created by a retaining wall where a small linear lake is visible only from the fortified edge of the lot. Mark and his client decided to excavate the lot, resulting in a natural sloping terrain and sightlines that create a clear and long view of the meandering waterway. The home cascades a room at a time toward the terrace and the water. From every level one can see through wide passageways or large windows the pool, pond and in the distance scenic backdrops reminiscent of paintings seen or places visited.
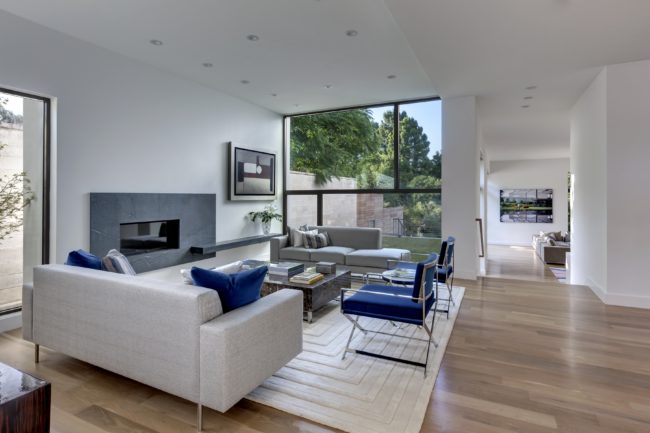
Immediately I was aware of how balanced and pleasing the proportions of each room were. Only after thinking about this for a bit did I realize that as the width and depth of the rooms become larger, the ceilings proportionally became higher. Many houses have an igloo effect, with a small room that opens to a caverness space, or a great room that is the central feature of the home. However, in this modern home every room is equally pleasing. Each room embraces many of the same characteristics, but each is of a slightly different volume. Beautiful distant views become more intimate views as one is drawn through the home towards the outdoor terrace and pool at the edge of pond that traverses the neighborhood. In one direction in the distance a one-story Texas modern home is submerged into the landscape. In the other direction across the water an arched opening in the bridge, connecting the rest of the small neighborhood, comes into view.
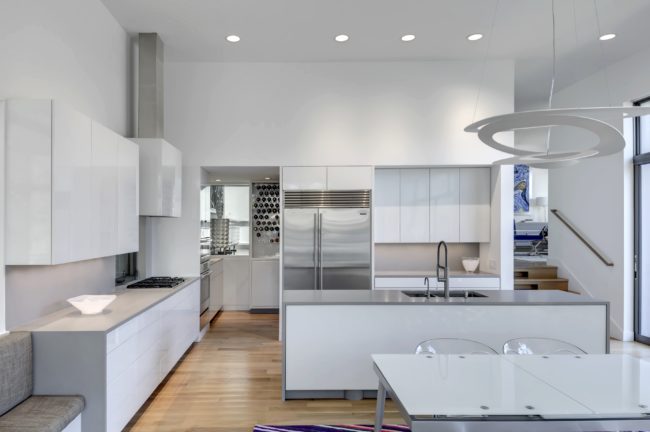
Windows and white walls create a modern continuity through the home. A concrete floor at the entrance helps make the transition from the dense approach to the home.
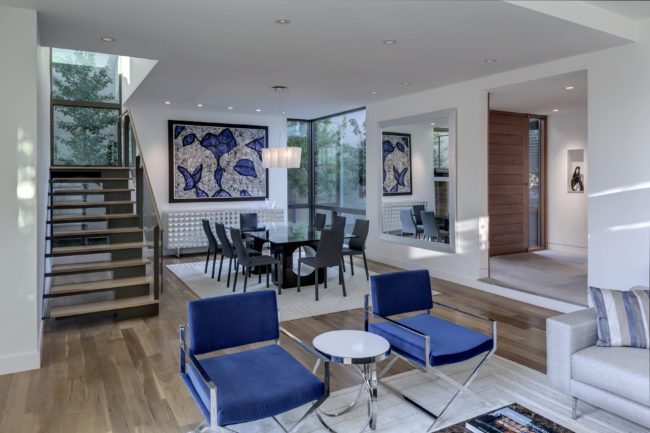
Once inside one is embraced by sunlight and the warmth of the hardwood floors throughout the rest of the home. While some walls are composed of windows and glazed openings other walls may have a single window perfectly framing an ornamental tree. Every view, whether expansive or specific, is very purposeful and lets light in from every direction. Another remarkable space is at the top of the stairs, unlike other spaces that occasionally I see at the top of stairs that look like they have been designated as a play area or an office, but come across as a leftover space looking for a purpose. Every space in this home is inviting and very much used. While the space at the top of the stairs could be considered two open rooms, it functions as a primary family area. It is also located close enough to the front door that it is convenient for good friends to join the family in this delightful space that also has splendid views of the surrounding landscape.

The entire second floor is very open. From its core one can see through the home past the master bedroom to the cantilevered promontory wrapped with glass. This glass jewel box is another lure to draw people through this home that has distinct rooms, but no apparent boundaries. From the promontory the sunrises and sunsets reflect off the water below.
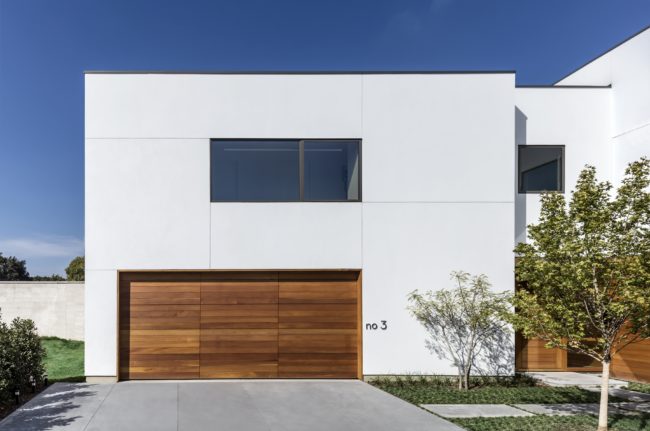
Mark McCollom is a thoughtful, talented, and meticulous architect who has worked with the site to create a home that is harmonious, dynamic and comfortable. This home should be an inspiration to anyone with a difficult urban site who wants a modern home that celebrates nature and livability.
