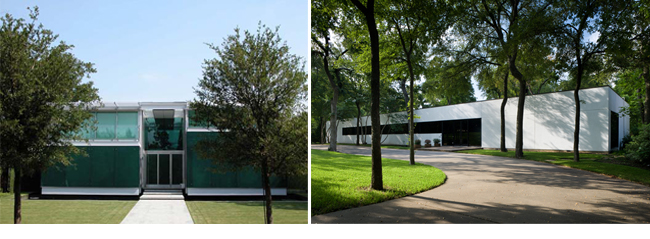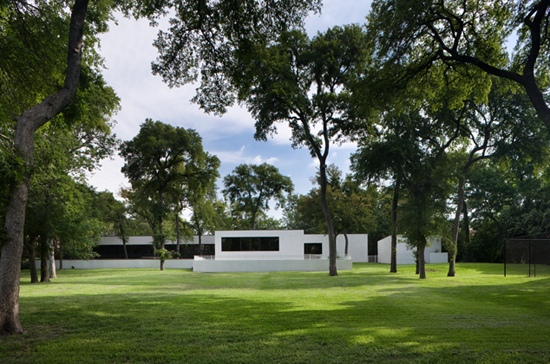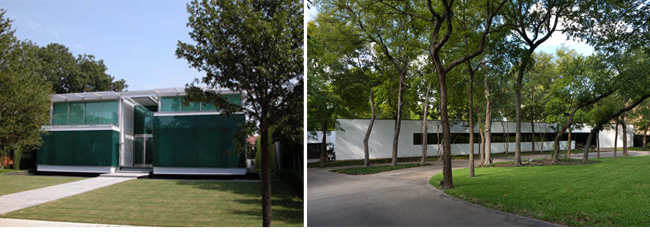
I often see the same families purchase, renovate or build a succession of increasingly architecturally significant homes. While a person cannot collect homes in the same way that a collector can acquire paintings or sculpture, the instinct is the same. The curiosity, passion and desire to live in and around extraordinary beauty and profound design is the same whether for a collector of art or a patron of architecture. In future blog articles I will discuss some of the great family lineages of owners of significant architect designed homes, both modern and eclectic.
International Style Home

Here we see an International Style home designed for a young couple with five children. The couple hired James Nagle, a graduate of Stanford with an architecture degree from MIT and a co-founder of the Chicago architecture firm Nagle Hartray. Built in 1976, this home in Bent Tree was the finest example of International Style architecture since Stanley Marcus had Roscoe Dewitt design his International Style home in 1937. Set on two acres along a greenbelt, this modern home is sleek, stark and yet comfortable for a family. Some think that clean-lined and hard-edged modern is only appropriate for highrises, urban couples or fastidious style makers. This modern home in Far North Dallas shows that a home can have a compelling design, a pastoral setting, bedrooms for multiple children, expansive yards, gardens, pools and courts to accommodate activities of families and friends. The result is a home dramatic for entertaining, utilitarian for a family and aesthetically attractive through the decades.
The same couple, when the children were grown, again hired architect James Nagle in collaboration with Robert Neylan to design another modern home. This home combined the latest technology, building materials and construction techniques with timeless and more accessible materials and fixtures. Where modern houses are often associated with isolated locations, modern residential parks, or clusters in urban locations, this modern home is right at home in the leafy and traditional suburb of Highland Park.

While the architect was sensitive to the setbacks and scale of the homes designed in a European tradition around them, this home exudes modernity. As you approach the front door you begin to experience a subtle and sublime transformation, a different environment, one that is familiar, but expressed in such a new way. A compilation of stainless steel, teak and granite and Belgian glass continues that aura as you enter. A visitor in the home feels exhilaration and tranquility at the same time. At 10,000 square feet, the size of this Highland Park Translucens House is somewhat larger than the Bent Tree home, but occupies a much smaller parcel of land. As a result, the Highland Park house does not look outward in the same way that the Bent Tree house does, but looks inward into a courtyard. The view of the street is restrained by translucent glass that can be darkened for more privacy Extra bedrooms were eliminated, and additional space was allowed for returning family members in the form of vertically and horizontal open galleries, courtyards, and public spaces bridged by glass and connected by stairs.

Here is an example of two homes created for the same family: same architect, different needs and different settings, but both modern homes that continue to earn appreciation, credibility and applause.


