The American Institute of Architects, Dallas Chapter presented the Honor Award to wernerfield architecture + design, a young firm founded by architects Braxton Werner and Paul Field, for the modern home they designed in one of my favorite neighborhoods and for one of my favorite clients.
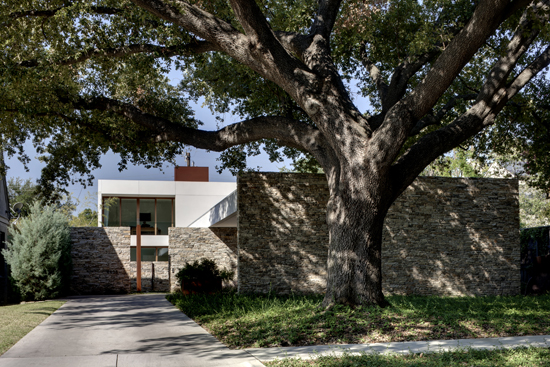
Modern Home in Northern Hills, Another Triumph
A sophisticated homeowner and client, with experience commissioning emerging architects to design and articulate a modern home, chose architects Braxton Werner and Paul Field to design a modern home in the Northern Hills neighborhood. Once again, this client participated in an architectural triumph. This architectural collaboration of homeowner and architect was recognized by the AIA, Dallas Chapter with the 2011 Honor Award for a residence.
Architects Retained for Site Specific Modern Home
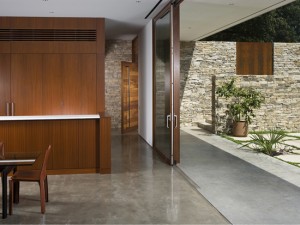
For over ten years, these homeowners loved living in their last architect designed home in Preston Hollow, but desired a slightly larger home on a considerably smaller lot. They retained architects Braxton Werner and Paul Field to design a site specific modern home in a small, secluded 1920s eclectic neighborhood bordered by Highland Park on two sides, the Katy Trail on one side and Turtle Creek Park on the downtown side. Paramount to the design of the home was retaining a towering oak tree with a massive canopy on the front of this Northern Hills lot.
Contemporary Home Recedes From Neighborhood and Embraces Neighborhood
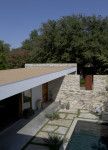
The massing of this 3,400 square foot home reflects the height of the one- and two-story homes in the neighborhood. A uniform setback on the block is maintained by a stacked stone wall that intersects with the one-story wing of the home that is closest to the street.
The intersecting two-story wing is pushed to the rear of the site to protect the homeowner’s privacy and to more subtly contrast with the predominantly eclectic homes in the neighborhood. The walls of windows and balcony on the second floor allow the homeowners to enjoy the leafy tree-lined curving streets of their Northern Hills neighborhood as they look over the pool and courtyard.
Intersecting Planes of Architectural Materials – Stone, Plaster and Glass Create Courtyard for Entrance and Pool
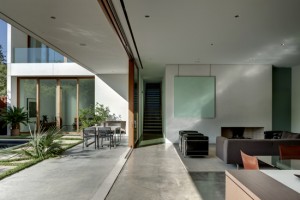
Once you are in the courtyard, you will feel as if you are in the home even before your passage through the home’s formal front door. This sensation is created by the floor-to-ceiling glazed walls and sliding doors. Opening the mahogany and glass sliding doors creates a 24 foot opening from the living room with polished white walls and polished concrete floor to the courtyard and pool. Once you are back in the courtyard there is still the sensation you are in the heart of the home, and when inside the home, there is still the sensation you are in an outdoor space.
Sliding Glass Doors and Terrace Expand Public Spaces

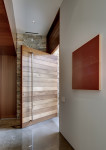
One enters the home’s courtyard through a pivoting rusticated steel door, penetrating the stacked stone entrance wall. Another door, one that is wood and also pivoting, takes one into an entry. Here, the exterior stacked stone outside wall continues uninterrupted inside. The transition from outside to inside is compressed, which allows another quick transition to the open core of the house – the kitchen, living room and the glazed doors opening wide to the terrace and pool, combining the outdoor and indoor spaces.
A Site Impacts the Design – The Architects Re-imagine the Site
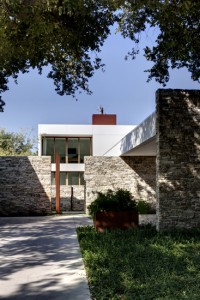
A city lot surrounded by 1920s and 1930s homes seems to call for an eclectic design in order to be respectful of the neighborhood. Braxton Werner, AIA, and Paul Field, AIA, recognized a very modern house could be compatible with the neighborhood and created a dynamic modern design that is oriented to capture the breezes, provide shade in the hot summer months, and allow sunlight from the low winter sun to illuminate and warm the house.
The two-story section of the house backs up to a Highland Park estate, properly buffered by well over an acre of land. The stacked stone wall blends into the environment and the towering trees are the dominant feature of the streetscape. Here is a great example of a modern home that gracefully provides architectural interest and credibility to a traditional neighborhood.
Wernerfield – A Young Firm With A National Practice
Both Braxton Werner and Paul Field had worked with Gary Cunningham, FAIA, in his firm Cunningham Architects. Gary Cunningham has received many American Institute of Architects, Dallas Chapter awards and Texas Society of Architects awards for residential, office and sacred spaces. Working at a constantly high level at Cunningham Architects prepared them for their work at wernerfield architecture + design. When work slowed down for many architects and architectural firms during the nation’s economic slowdown, the wernerfield architecture + design firm thrived, bringing in business from across the country.
Wernerfield is Currently Designing Modern Homes in Michigan, Florida and at a Lake in Texas
In addition to a strong portfolio of work in Dallas that includes modern renovations that reinterpret a traditional home in a modern way, and designs of new modern homes, wernerfield architects have recently designed a 12,000 square foot home on 40 acres of meadows and forest in Michigan
Michigan Modern Home
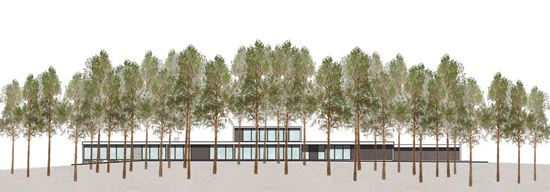
Marco Island Modern Home
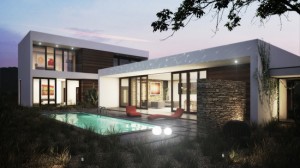
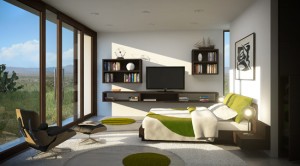
Braxton Werner and Paul Field have designed a home more the size of the Dallas house, with views over the pool and terrace unrestrained by neighboring houses.
Modern Texas Lake Home
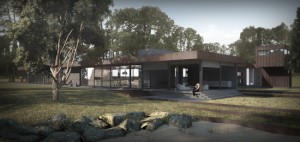
On a Texas lake, wernerfield architecture + design is designing a modern home that reflects the character and pace of the environment. Here the emphasis is on a large pond and sleeping quarters. The home also contains generous overhangs on all sides which serve as additional exterior public spaces and also shade the large expanses of glass on the building. When the prevailing winds that come off the lake are quite strong at certain times of the day, the lake side of the property is essentially unusable. The home is sited with two distinct exterior spaces, the entry court and lake side. The entry court is sunken and protected from the winds by the L-shape configuration of the home. The transparency of the home still allows views to the lake from the entry court. The lake side of the home is more open and captures the panoramic view to the lake itself. A detached pavilion is yet another zone located at the edge of the property used for sports and other outdoor activities.
Stark Not Sterile

The work of these architects shows that modern homes can be simple, clean and stark but not boxy or sterile. Modern homes can be sleek and at the same time warm and inviting. Even traditionalists respond to good modern spaces that we see wernerfield architects designing.


