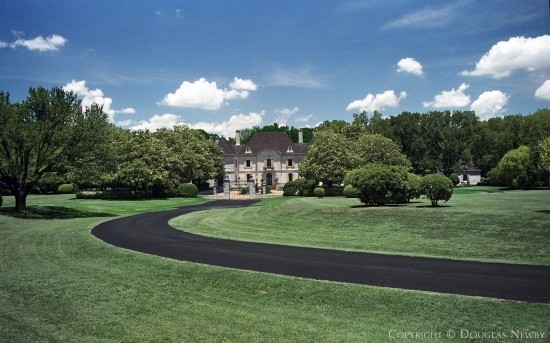
The Architectural Legend of Dallas
The following is an academic research paper written in 1997 by Connie Harkins while a student in the Southern Methodist University Master of Liberal Arts program.
Dallas has a treasure in its midst. In a city of many opulent and large homes, perhaps no other home is quite the gem as 5555 Walnut Hill Lane. The Crespi Estate, as it is known, exudes taste, class, architectural exquisiteness, and refinement of an earlier era. How did this French mansion happen to be built in Dallas, the only design in the state from an architect known for his stunning projects in New York and Palm Beach?
On Walnut Hill Lane only an attractive 4,000 square foot house for the caretaker is visible from the road, but it is the main house behind it that belies one’s expectations of an estate in Dallas, or anywhere.
Pio Crespi and Florence Crespi Retain Architect Maurice Fatio
The history of the home begins with the Crespi family. Pio Crespi, an Italian Count, was a wealthy cotton merchant.1 He came to the United States to establish cotton trade between Europe and the United States.2 He chose Waco since it was the cotton industry’s central location.
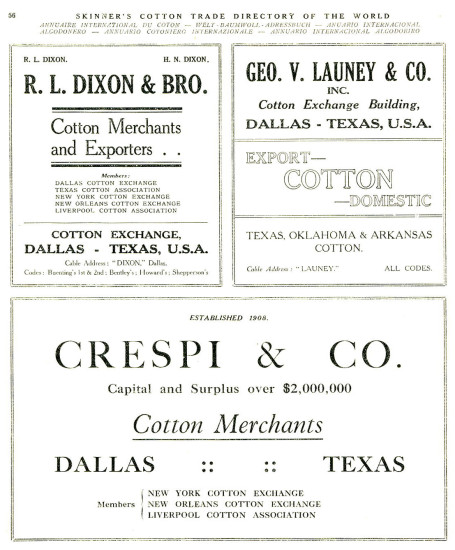
It was in Waco where he met his future wife, Florence Patton, the daughter of Judge Nathan Patton.3 When Waco decided it did not want railroads in its city, Pio and Florence Crespi headed to Dallas where the railroad, so crucial to Pio’s business, decided to lay its tracks. Although they lived in comfortable homes, in Dallas Pio Crespi desired a home that would let him maintain the lifestyle he left behind in Milan.4 After spending time in Europe, New York and Palm Beach with friends, Count Crespi hired a contemporary, the Swiss architect, Maurice Fatio, to design the Crespi Estate.5 The Crespi Estate was modified from its original plans, cutting its size in half. Mrs. Crespi said 10,000 square feet was big enough.6 The plan was also influenced by the two houses they rented when they first came to Dallas, one at 4726 Drexel designed by Hal Thomson and the other at 6801 Turtle Creek, the original Owsley estate, designed by John Scudder Adkins.7
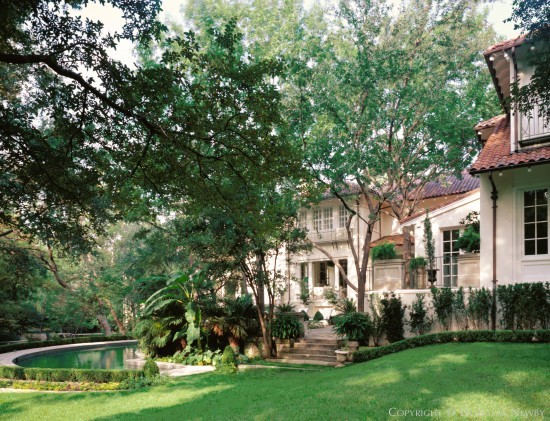
Building began in the late thirties and was completed in either 1940 or 1941.8
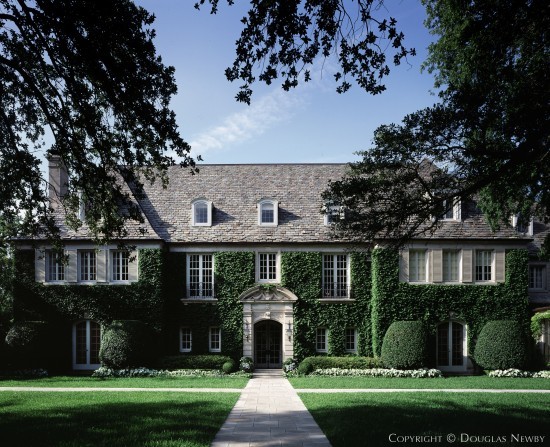
Maurice Fatio was Swiss Born Architect Who Studied Under Karl Moser and First Worked with New York’s Harris T. Lindenberg
The architect, Maurice Fatio, was a society architect who had a stellar, but brief career, when he died of cancer in 1943 at the age of 46.9 He was born in 1897 in Geneva, Switzerland, to a wealthy banking family. Soon after Fatio studied architecture under the distinguished eclectic architect Karl Moser, and obtained his degree from Zurich Polytechnic, his father encouraged him to go to America.10 Fatio headed to New York where he earned a position in the offices of Harris T. Lindeberg, a distinguished society architect who designed mostly Norman and English-style villas.11 Mr. Lindeberg advised Fatio to stay in America and launch a career. In July, 1921, Fatio and a senior architect in Lindeberg’s firm, William A. Treanor, formed a partnership.12
Fatio and Treanor Had Great Success
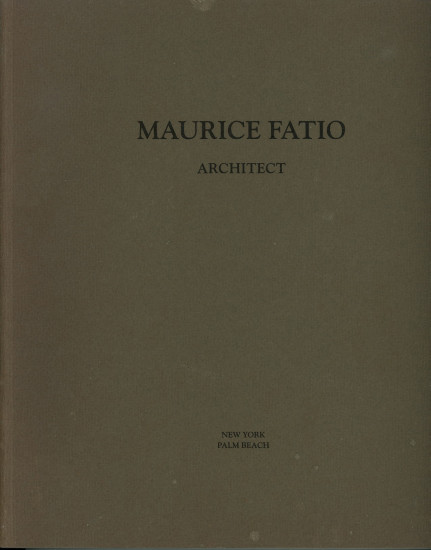
The pair’s partnership was a quick success. In 1923 Fatio and Treanor was one of the 10 busiest firms in New York City.13 That same year at a society party Fatio was voted “most popular architect in New York”.14 Equipped with charm and handsome looks, Fatio moved easily in the social circles of the Vanderbilts, Rockefellers and Wideners. Fatio was part of the “International Set,” a sophisticated group of artists, writers and musicians, all well-traveled.15 It was also in 1923 that Fatio and Treanor’s work took them to Florida where they designed Olympia Beach, a spec resort. Attracted to Palm Beach, Fatio decided to open an office there while Treanor managed the New York office.16 The Palm Beach office had great success even though the Florida land boom had crumbled.17 Later, after Fatio married and had two children, he and his family split their time between New York and Palm Beach. Fatio designed for high-profile clients such as E.F. Hutton, Otto Kahn, Harold Vanderbilt, William Vanderbilt, and the Duchess of Marlborough (Harold Vanderbilt’s sister).18
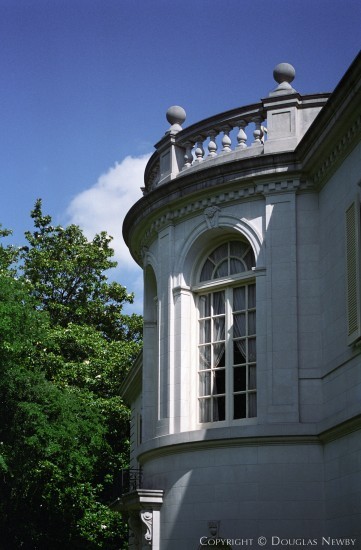
Maurice Fatio Known for Perfect Proportions
Currently there is a renewed interest and appreciation for the “skilled eclecticism” that was Fatio’s trademark with his Palm Beach designs.19 No matter the style, Romanesque, Georgian, Florentine, or Modern, the designs of Maurice Fatio are detected by their courtyards which are highly controlled, their facades that are well-proportioned, and the detailing which is exquisite and elegant.20 Even Fatio’s daughter, Alexandra Taylor, who saw the Crespi Estate in person for the first time this year, marveled at the beautiful style and proportion, showcasing her father’s talents.21
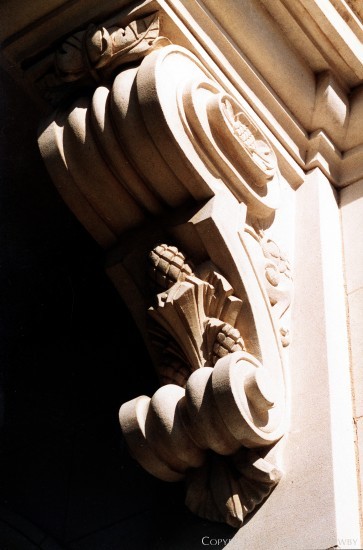
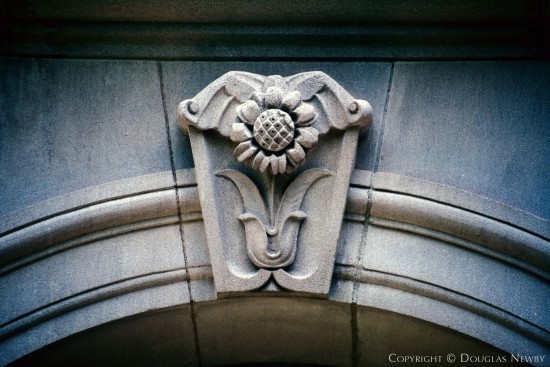
Maurice Fatio Designed Homes in Chile, Argentina, New York, Palm Beach, Dallas
Fatio seemed to land great design assignments in some of the best neighborhoods in the best cities. In his early career, as Fatio tried to obtain the design assignment for E.W. Brown, Esq., a successful New Yorker, he believed that if he could design the structure and put his name on it, such steps were certain to launch his career, especially since the wealthy New Yorker lived in the chicest neighborhood that also happened to be near Fifth Avenue.22 His designs attracted the wealthy with ease. In the early 1940s Mr. and Mrs. Arturo Cousino of Chile made a trip to Florida and loved the houses designed by Maurice Fatio.23 Without hesitation the Cousino’s commissioned Fatio to draw up plans for their new house four miles outside of Santiago at their vineyard, Vina Macul, which produces some of the finest wines in Chile.24 In addition to the Chile assignment, Fatio also designed for Count and Countess Van der Straten of Argentina.25 Other than the international assignments, the majority of Fatio’s work can be found in Palm Beach and in New York.
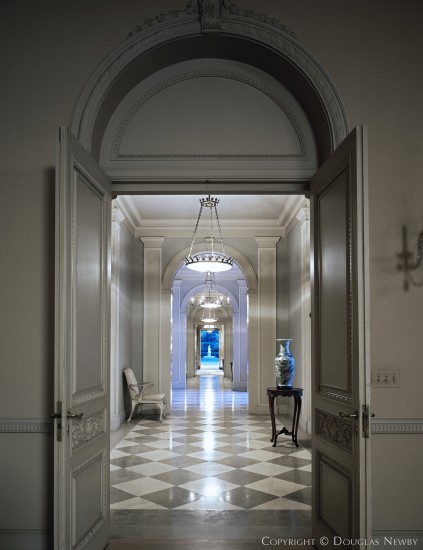
As observed by Fatio’s nephew, Pierre Zoelly, of Zurich, Switzerland, and a member of the American Institute of Architects, it is amazing that since Fatio was designing for clients for whom money was no object, he could have put on great airs and made his designs grandiose and overdone, instead he produced classical designs with natural elegance.26
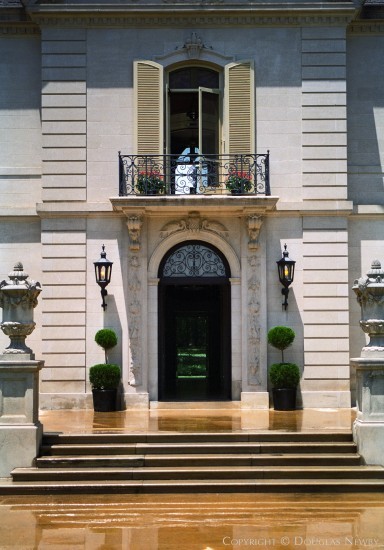
Maurice Fatio was Sought Out by Crespis and International Set
When giving his clients a tour of their completed home, Fatio would make sure their favorite cigarettes were in the cigarette cases, their beds were made up, and cards were on the bridge table.27 The kitchen was never on the tour because it was for the servants.28 Fatio built approximately 10 houses a year for 18 years.29 In March, 1998, the Palm Beach Historical Society had a week long celebration honoring the 100th anniversary of Maurice Fatio. To this day, his designs are legendary.
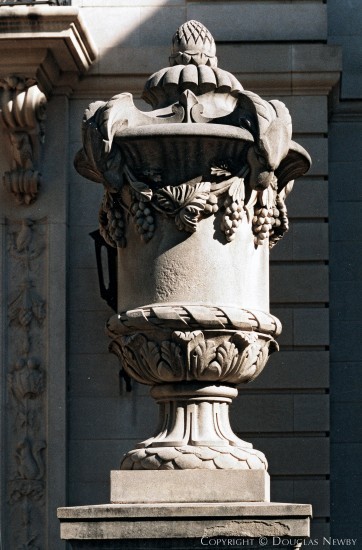
Knowing the profile of most of Fatio’s clients, it is to little amazement that Pio Crespi would choose Fatio to design the Crespi Estate. When the home was completed, Dallas was given a gift, for there is not another home in the city that can compare to it. Craftsmanship, quality, and proportion are the hallmarks of this home, as well as the fact that it has remained in the same family since it was built. To this day, the original paint is on the walls, the furniture is in the same place it was nearly 60 years ago, the original fixtures remain, the pieces of art are in their original spots, and Mr. Orville Pate remains – the same caretaker that was there 50 years ago.30
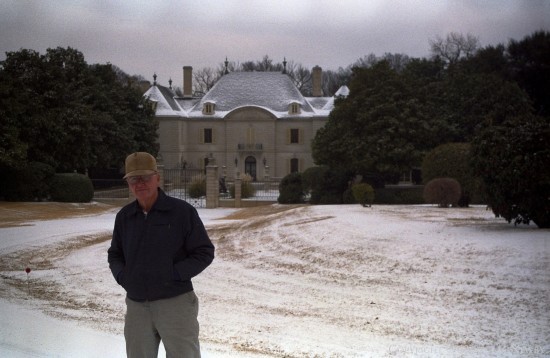
Artisans and Craftsmen Came From Europe to Work on Crespi Estate
The home was designed for entertaining and has wonderful craftsmanship throughout. The interior is decorated with hand carved moldings crafted by carvers and carpenters Fatio had imported.31
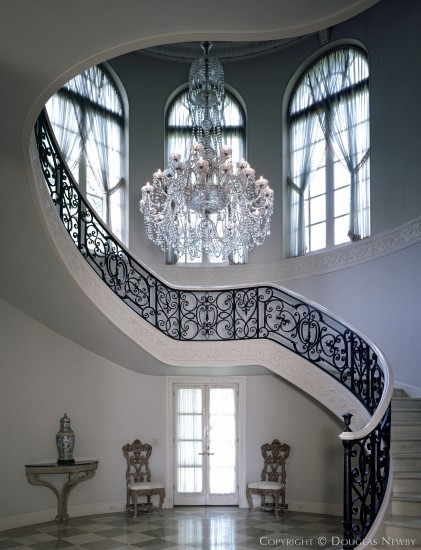
This mansion has four fireplaces, all with hand carved mantels of either wood or marble. Inside the front door, a curved staircase that looks as glamorous as something from a movie set is the backdrop to the entry hall. It is made of marble with hand carved wood grillwork.
An Estate Home for International Travelers and Their Guests
The centerpiece of the circular stair hall is a remarkable antique crystal chandelier that came from Graystone, the Samuel Untermeyer estate.32 Rooms on the first floor include a ladies’ room and ladies’ powder room and a men’s room.33 There is the original elevator still in use. It is one of the first elevators in a residence in Dallas and was originally used for carrying the large steamer trunks the Crespi’s would take with them on their many travels.34 Every year the Crespi’s would leave in the spring for six months to spend time in Southampton, Newport and Europe.35 They also owned a large villa in Milan that was fully staffed year round.36 The kitchen is industrial sized as well as gourmet with its numerous refrigerators, freezers, ovens and sinks. The glass front cupboards show off the many sets of hand painted china and precious crystal.
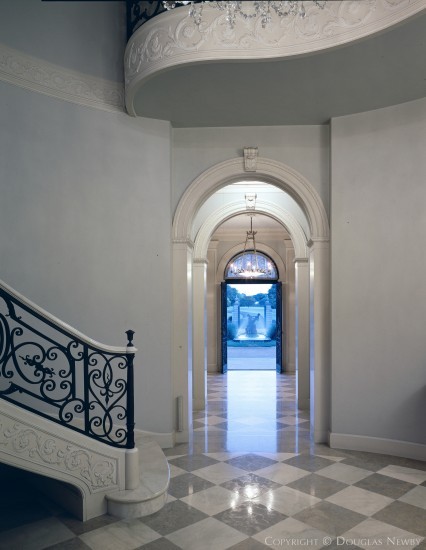
Except for the kitchen which has square doorways, each room is introduced with high arched doorways that lead to rooms with 14 foot ceilings. In the formal living room there is a rose-violet fireplace, above which hangs a Chinese Chippendale mirror.37 In front of the fireplace are two damask covered divans with a table in between made from an antique Chinese screen.38 The informal dining room has two walls made of French doors through which light is reflected on mirrored pilasters. The walls are a pale green which blend into the draperies all of which compliment the green leaf pattern hand carved in the carpet.39 Above the credenzas in this room are mirror framed rice prints in a Chinese style. The furniture in this room is French.
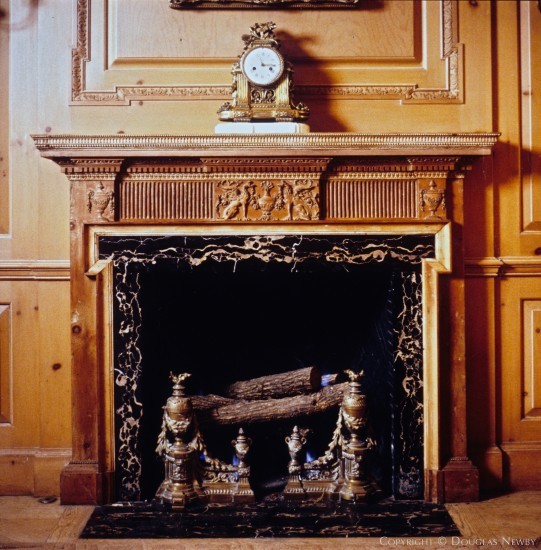
Knotty Pine Library and Art Deco Bar
The library walls are hand carved knotty pine. In one corner are shelves with rich leather books and opposite this corner is a beautiful fireplace of hand carved wood and marble.
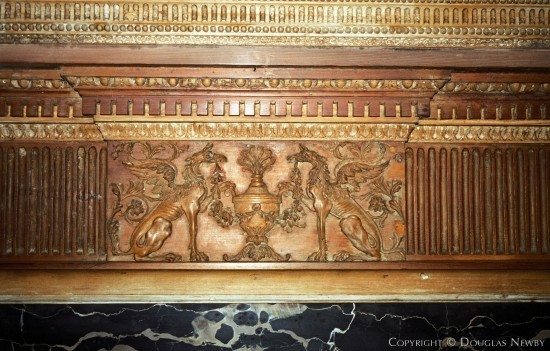
This room also contains the card table of Laubat Regency Old French carved wood where Mrs. Crespi played bridge and gin rummy on a regular basis with her friends and with her winnings successfully played the stock market.40
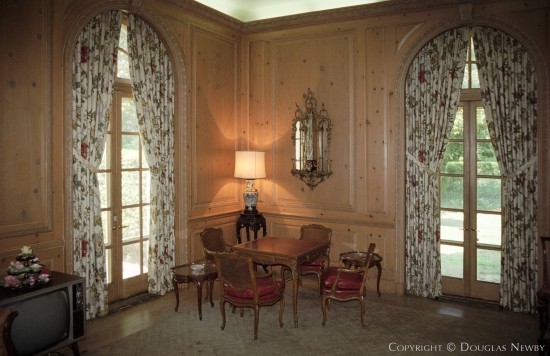
The bar is a real bar, not the kind one finds in new homes built today which usually consist of a walk-in closet where a small refrigerator and glass shelves have been added. This bar has Oriental murals hand painted on its mirrored walls.41
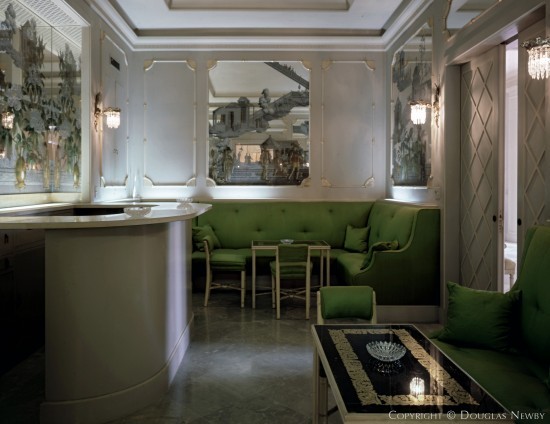
There is a rounded counter behind which two bartenders have plenty of room to fill the drink requests at the many lavish parties held by the owners. There are sinks, refrigerators and countertops hidden behind the rounded counter. The rest of the room holds twin upholstered high backed benches that are built-in with smaller chairs on the opposite side of each bench, and small square cocktail tables topped with black glass and a gold scrolled pattern are between the benches and chairs. In the formal dining room is a dining table that seats 26. Antique Bow Meissen Derby figurines of porcelain can be found in the two gold vitrines found above two Chinese commodes with marble tops which hold two antique French urns.42 Although wonderfully furnished and decorated, it is the two portraits in this room that attract the most attention. Oil portraits of Mr. Crespi and Mrs. Crespi were painted by Ambrogio Alciati of the Academy of Brera in Milan.43
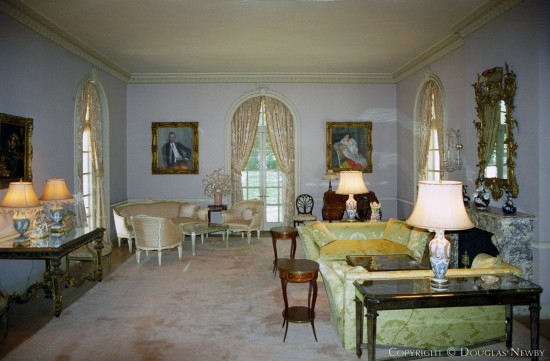
One other painting, this one by Antonio Mancini who was an exhibitor in the Metropolitan Museum of Art in New York, also garners attention.44 Off of this room one enters through tall French doors, the patio with marbled floors and white iron furniture with a table topped with marble.
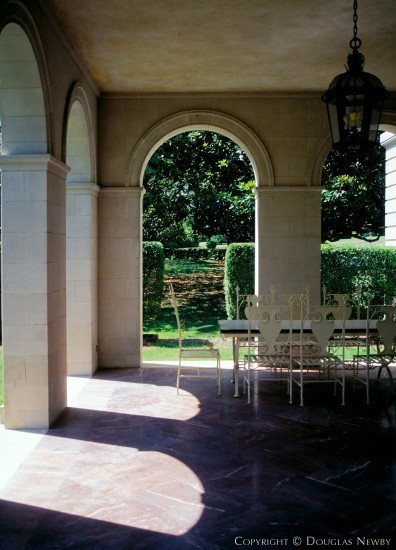
All of the uncarpeted downstairs rooms have floors made of marble. The marble for the floors and the staircase was imported from Italy.45 On the second floor there are four bedrooms including two guest suites and two bedrooms in the master suite. In the master suite there is a sitting room with a marble fireplace. It is here the Crespi’s were served dinner if not entertaining.46 In the ladies’ private dressing area, there are many closets, some for clothes, other for shoes. The master bathroom includes stunning pink marble.
From Duke and Duchess of Windsor and Coco Chanel to Ronald Reagan and Jimmy Stewart
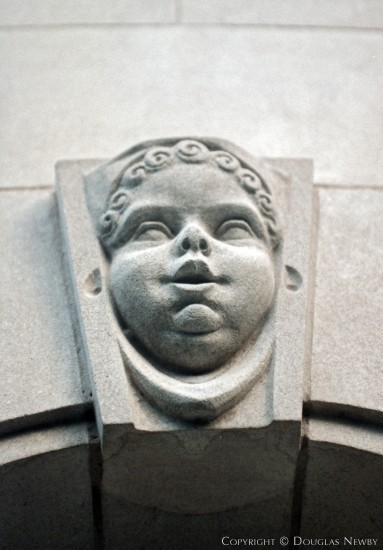
Mentioned previously, the Crespi’s traveled half the year. As they traveled, they stayed with friends, some who were royalty, so it was important that they have a home were they could reciprocate the hospitality in a suitable manner. At the Crespi Estate this was not a problem. The two guest suites of the second floor are sizable. Guests who have slept there include the Duke and Duchess of Windsor, Coco Chanel and many of Pio Crespi’s friends from Italy who were royalty or nobility.47
Staff with Family for 50 Years
On the third floor is the sewing room where a live-in seamstress once sewed tablecloths to be used in the house.48 The table cloths were stored on the third floor in the “table cloth closet.” Also on the third floor are five maids’ rooms each one with a dormer window and wash basin, and the staff’s living room. Rivaling in tenure the aforementioned Orville Pate is Maria Schlacter who came to work at the Crespi Estate in the 1960s. She still takes care of household duties and over the years has stored and cared for slides and photographs of the house.49 In the basement is mailing room stocked with mail supplies, a boiler room, fuse boxes in abundance, and a wine cellar. Inside the wine cellar are racks for hundreds of bottles, all protected by a steel door resembling those used on bank vaults.50
Allée of Magnolia Trees from Mississippi
The outside of the mansion is as stunning as the inside. As one winds down the long driveway one is first impressed by the formal motor court in front of the house.
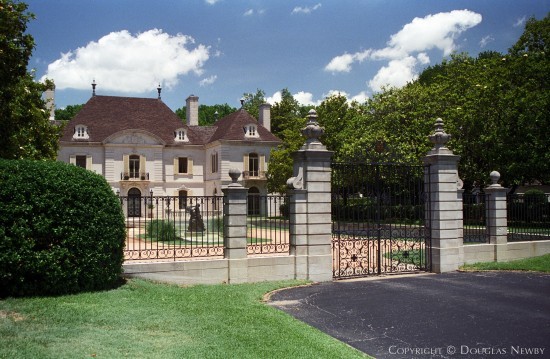
To get to the motor court one must pass through tall, elegant gates adorned with the Crespi crest. Central to the motor court is the statue that draws admiration from all who see it. At night it has soft spotlights to show it off as well as a fountain that provides a light mist. This statue, like the few dozen other statues that grace the property’s grounds, are from Italy.52 The Crespi’s had them transported and they have remained in the gardens and paths of the 21 acre estate. Next to the motor court one notices the allies of Magnolia trees the Crespi’s had brought in from Mississippi.53
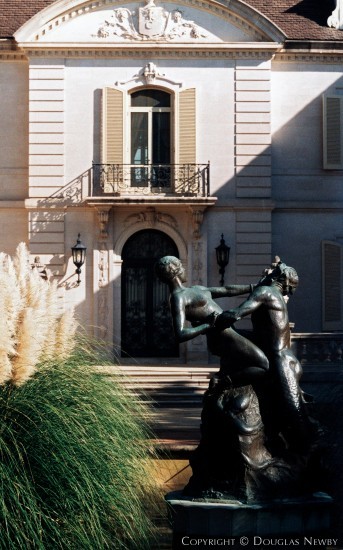
As one takes in the mansion and its surroundings, it is the beautifully constructed facade of the home that makes one think of fairy tales and brings out curious thoughts of what it would be like to live there.
Indiana Limestone Brought Directly by Rail to Estate Property
The exterior is made of Indiana limestone that was brought to the site by a train whose tracks at the time were where the Toll Road is today.
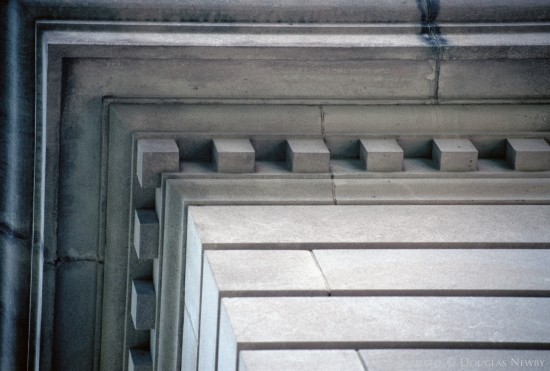
The doors carry a Fatio trademark which include intricate carvings with a whimsical tone.
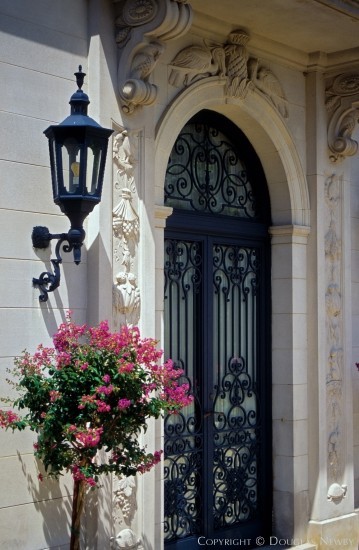
Formal and Informal Motor Courts
The home is perfectly proportioned. According to Fatio’s daughter, Alexandra Taylor, from the outside, Fatio liked the left side of the house to match the right side of the house and both sides to be in proportion to the center of the house.54
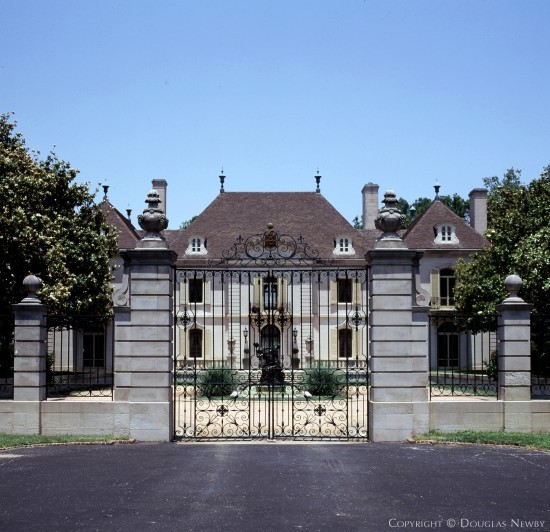
To the right of the house one notices the four car garage. This too was designed by Fatio. Pierre Zoelly, Fatio’s nephew, says that for Fatio’s clients, cars were not part of the design concept for entrances.55 With a few of Fatio’s designs there are small circular front drives, this house has an ample formal motor court, but in general the cars were left to the servants to handle and they were often provided with a hidden service court to do this.56 Fatio applied this design philosophy to the Crespi Estate garage where a wall hides a large motor court and the four car garage.

Horticulturist Joe Lambert Works With Forest, Paths and Creeks
Behind the main house, one sees a forest of trees, Italian statues, walking paths, bridges, and a creek. Pio Crespi hired noted horticulturist, Joe Lambert to do the landscaping.57
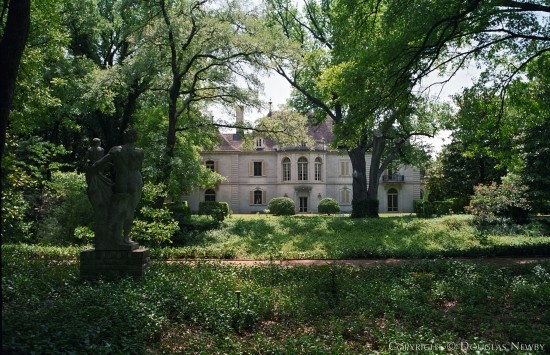
Walking the paths makes one feel like they are in an enchanted forest. To the side of the main house is a beautiful area where for grand parties a dance floor was installed and an orchestra surrounding it would play as guests danced the night away.58 In 1969 when Pio Crespi died, social occasions at the house decreased.
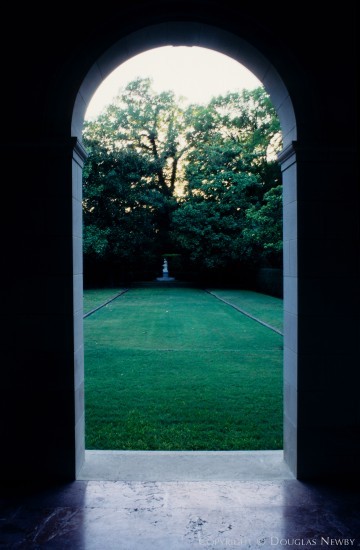
The Crespi Estate Has a Transition
Up to the time of his death, at the height of the social seasons, there was at least a party a week at the Crespi Estate.59 After his death, Mrs. Crespi flew around the world with her friends.60 Mrs. Crespi met a man who fell in love with her, but he died. Before his death, he introduced her to his friend John Howell. Mrs. Crespi and Mr. Howell eloped. For a brief period, the social life of Dallas’ elite resumed at the Crespi Estate until Mrs. Howell decided to turn over to her granddaughter, Mrs. John Crow, the management of the estate due to her extensive travel schedule.61 Over the years, guests at parties at the home have ranged from Maria Callas to Jimmy Stewart, to Milton Berle to Louis Jordan to President and Mrs. Ronald Reagan.62
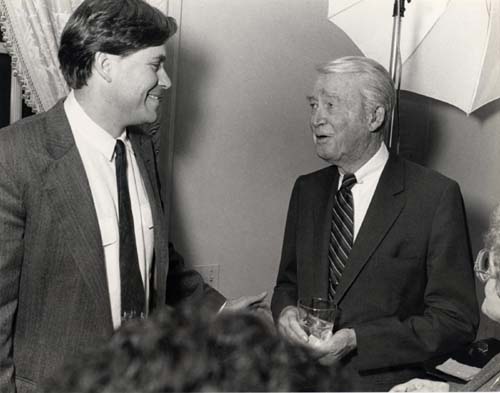
With the exception of a few charity parties in the mid 1980s, events at the home ceased. It was not until this summer that the estate was opened for one more society party and that was the celebration of Dallas, 50 Significant Homes.
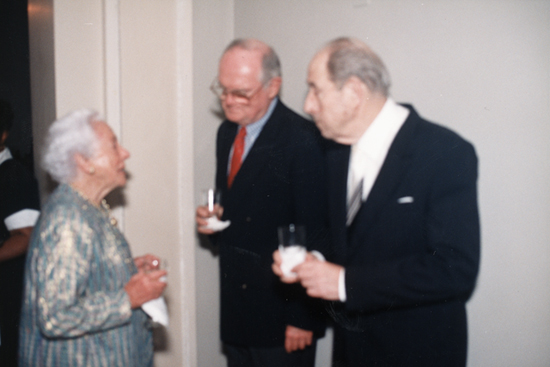
AIA 50 Significant Homes Celebration in Honor of 50th Anniversary of Dallas AIA
This was an architectural survey to identify Dallas’ 50 most significant homes. At the request of Bryce Weigand, FAIA, the president of the American Institute of Architects Dallas Chapter, Douglas Newby chaired the Dallas, 50 Significant Homes project. The committee for the project was made up of the leaders and presidents of Dallas’ top art, architectural, and history organizations. Needless to say, the Crespi Estate headed the list of significant homes.
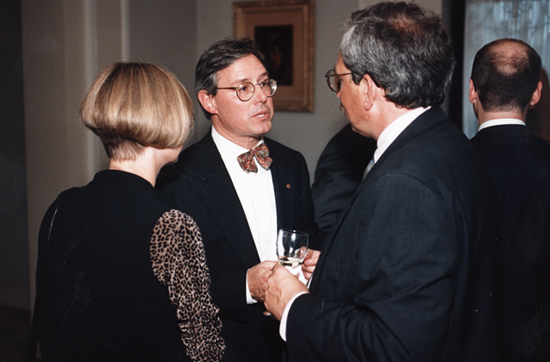
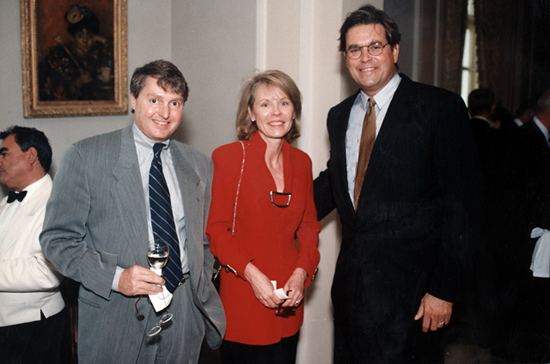
Robert Wigley, an Elegant Man Who Protected the Future of the Property
Presently, the home is occupied by Mrs. Florence Crespi Howell and several house staff, including Mr. Pate and Maria Schlacter, work there. Mrs. Howell had two sons from a marriage before Pio Crespi. One son is deceased and the other son Robert Wigley, a Princeton graduate and former vice chairman of E.F. Hutton, oversees the management of the estate.63 A planned transfer has been arranged where in time the home will go to the hands of another Dallas family with the resources and taste to preserve and maintain the property.64 If in the future one ever has the opportunity to be a guest at the estate, one should take advantage of seeing Dallas’ most significant home that is truly an architectural legend.
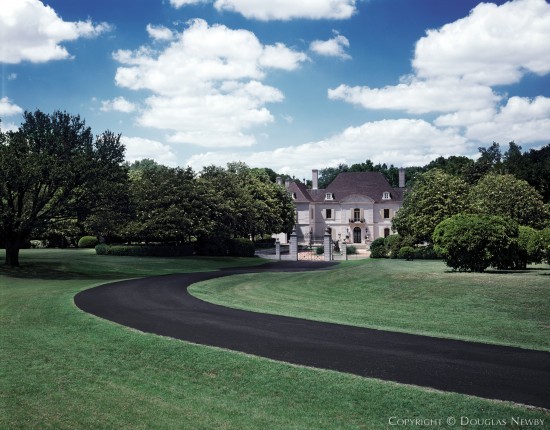
Headlines, images and captions have been added to illustrate this academic paper for the purpose of the Dallas Architecture Blog post.
1 Marty Primeau, “The Crespi Estate, Still Classic After All These Years,” Dallas Life Magazine, 30 December 1984, 16. 2 Nancy Smith, “Remembrances of an Era Past,” High Society 1 no. 1 (March 1992): 2. 3 Ibid. 4 Derro Evans, “Villa Fiorenzia,” Texas Homes, September 1985, 67. 5 Ibid. 6 Ibid. 7 Interview by Connie Harkins with Douglas Newby, project chairman Dallas, 50 Significant Homes, October 8, 1997. 8 Evans. 70. 9 Alexandra Taylor, eds., Maurice Fatio Architect (Florida: Southwestern Printing, 1992), 8. 10 Ibid., 4. 11 Ibid., 5. 12 Ibid. 13 Ibid. 14 Ibid. 15 Ibid. 16 Ibid. 17 Ibid. 18 Ibid., 7, 86. 19 Ibid., 9. 20 Ibid. 21 Interview by Connie Harkins with Alexandra Taylor, October 8, 1997. 22 Taylor, 17. 23 “Chilean house with Regency flavor,” House & Garden, July 1946, 58. 24 Ibid. 25 Taylor, 277. 26 Ibid., 257. 27 Ibid. 28 Ibid. 29 Ibid., 258. 30 Primeau, 16. 31 Evans, 70. 32 Marjorie Montgomery, “The Woman’s Angle,” The Dallas Morning News, 19 April 1954. 33 Primeau 16. 34 Smith, 1. 35 Ibid. 36 Ibid. 37 Montgomery. 38 Ibid. 39 Ibid. 40 Smith, 2. 41 Primeau, 16. 42 Montgomery. 43 Ibid. 44 Ibid. 45 Evans, 70. 46 Primeau, 16. 47 Smith, 2. 48 Evans, 120. 49 Smith, 1. 50 Ibid., 2. 51 Ibid. (Omitted From Blog Post) 52 Primeau, 16. 53 Newby interview. 54 Taylor interview. 55 Taylor, 258. 56 Ibid. 57 Evans, 70. 58 Interview by Connie Harkins with Orville Pate, October 10, 1997. 59 Ibid. 60 Smith, 2. 61 Evans, 102. 62 Smith, 2. 63 Pate interview. 64 Newby interview.
See Renovated Crespi Estate – The Finest Estate Home in America, The Crespi/Hicks Estate






