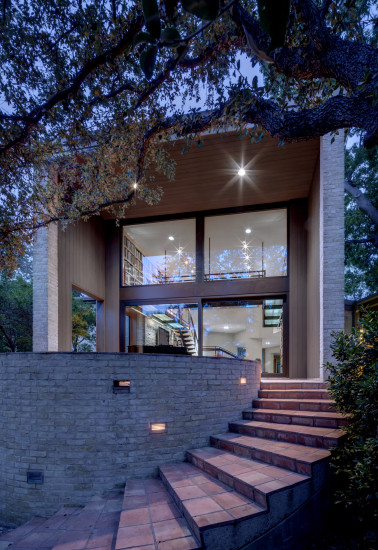
Norman Ward 2013 Restoration Approach to Bill Booziotis 1978 Designed Home
How an accomplished architect approaches another acclaimed architect’s work has always fascinated me. Will the current architect encourage their client to tear down the home? Will they recommend meticulous restoration, remodeling, or even recommend taking an adaptive use approach?
The Overton Crest House in Fort Worth is Particularly Interesting
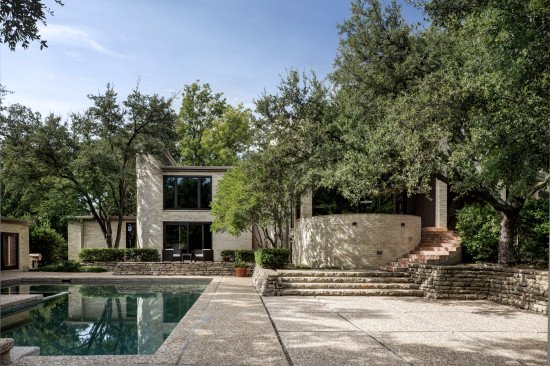
Dallas architect Bill Booziotis, an AIA Fellow, designed the Overton Crest architecturally significant home in Overton Park in Forth Worth in 1978. I first met Bill Booziotis when he was president of the Dallas AIA Chapter and I had founded and chaired the Dallas Restoration House of the Year Award of which Bill Booziotis was a member of the selection committee, representing AIA. This was a time when preservation and the restoration of homes was just getting started in a big way, with very little precedent or direction on how to approach a period home. The Restoration Home of the Year selection committee included the president of ASID, a bank president, a magazine editor, the president of Preservation Dallas, and a neighborhood representative. Every person had a very different definition of restoration, emphasis and approach in mind to fulfill our goal to annually find a home that best represented restoration to live in.
Restoration to Live In
Architecture as Evolution, Not as a Museum
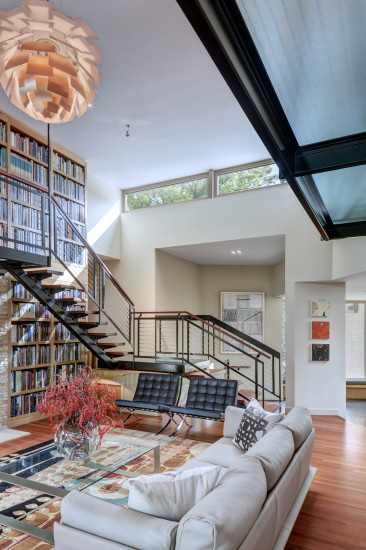
While every member of the committee reflected different design disciplines and interests, the entire committee embraced the concept that a historic, architect-designed home needed to reflect the current needs of the owners. The Restoration House selection committee also understood that design, materials, and taste evolve, but the integrity of the original home should be preserved. Norman Ward, AIA, embraced these same concepts many years later as he approached his contribution to the Bill Booziotis-designed home.
Architect Norman Ward, With Respect and Reverence, Renovates 1978 Bill Booziotis, FAIA, Modern Home
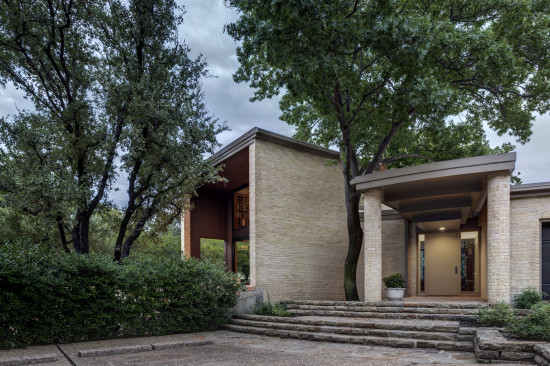
Norman Ward understands the brilliance of Bill Booziotis, an architect who has designed and continues to design architecturally significant modern homes, museums, art galleries and commercial buildings. As an architect, Norman Ward understood the impact the entire body of architectural work of Bill Booziotis has had on modern architecture and the community. Norman Ward also recognized the importance of this iconic modern Overton Crest home in Fort Worth and Overton Park, a neighborhood bounded by the water of the Fort Worth branch and adjoining greenbelt and trail to Fort Worth. Further, Norman Ward recognized the specific genius of Bill Booziotis as it related to this site and the home he designed on Overton Crest.
Norman Ward Received the Fort Worth Chapter Charles R. Adams Award for Excellence in Design
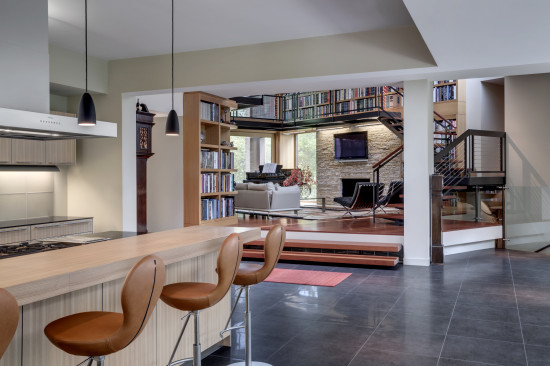
In 2013 Norman Ward was only the eighth architect in 40 years to receive the Charles Adams Award for Excellence. His acclaimed body of work and architectural virtuosity made him a wonderful choice to make meaningful modifications to the home designed by Bill Booziotis.
The Site Propelled the Design of Booziotis; The Site Propelled the Renovation Design of Norman Ward
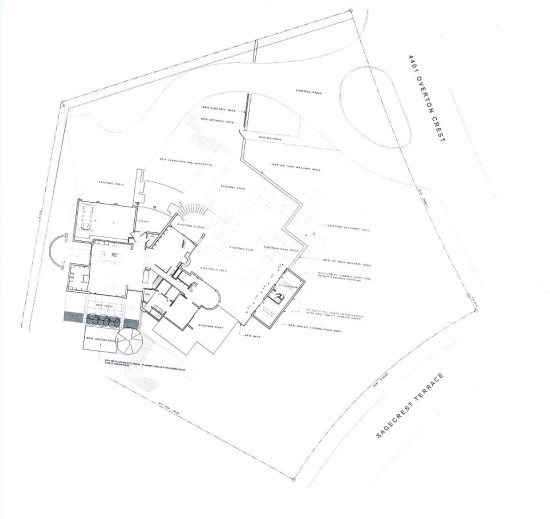
This site is on a five-cornered lot with a narrow base that fans out and descends in three directions. The modern rectangular elements Bill Booziotis designed are arranged as if centrifugal force moved them into position to engage the home and its views overlooking the land.
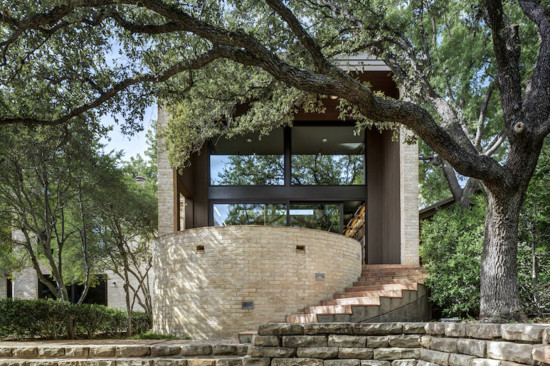
Curved porches, terraces and steps reinforce this theme. Exterior and interior oversized soft Mexican brick quickly emphasizes the home’s Texas Modern lineage
Norman Word Preserves the Envelope and Exterior of Modern Home
Norman Ward, as an architect, recognized how well the footprint of the home and its exterior related to the home and should remain. As a Fort Worth architect, he recognized this was an iconic and much loved home in the Overton Park neighborhood that created context and provided memories in the neighborhood and Fort Worth.
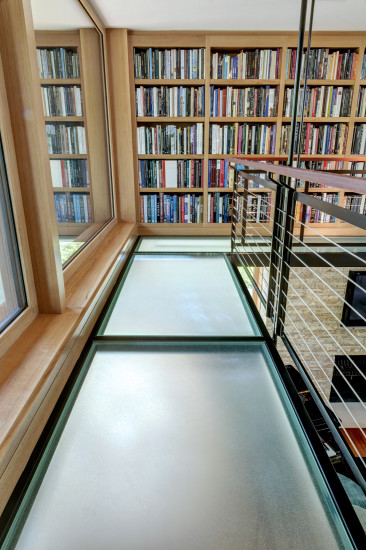
Harder Edged Rectangular Volumes With Softer Surfaces Replace Vaulted Volumes and Harder Spaces
Norman Ward was able to create a 2,500-book library, stair and catwalk where a two-story barrel vaulted volume previously existed.
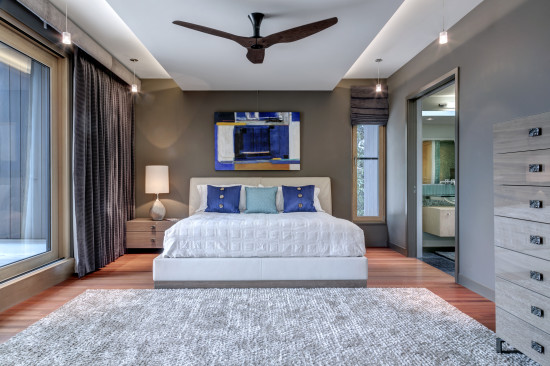
While the lines of the interior become more severe, the surfaces become softer. Cherry wood, sourced from Costa Rica, is used for the floors through much of the home, replacing the original Saltillo tile floors
Arched openings and a curved bay window were replaced with rectangular openings and windows. While the windows and glazed openings remain, the advancements in technology and glass allow these glassed openings to be pushed further to their edges. Slotted skylights bring in more natural light. Norman Ward’s lighting design further illuminates this modern home.
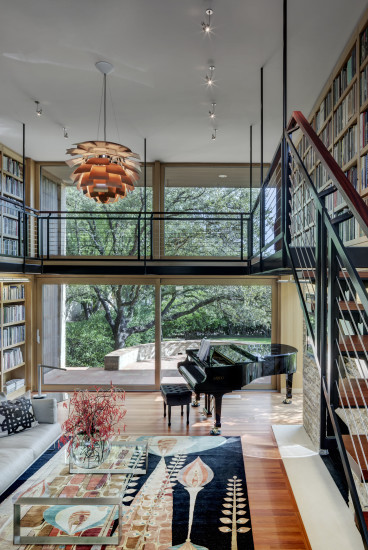
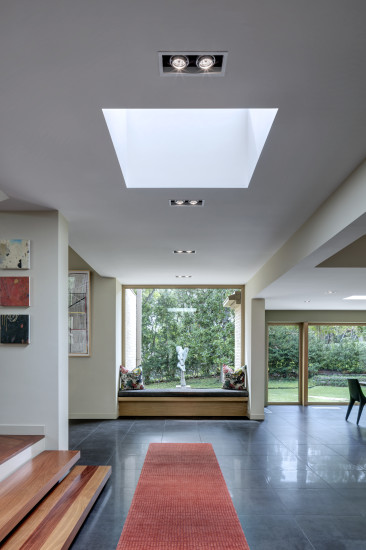
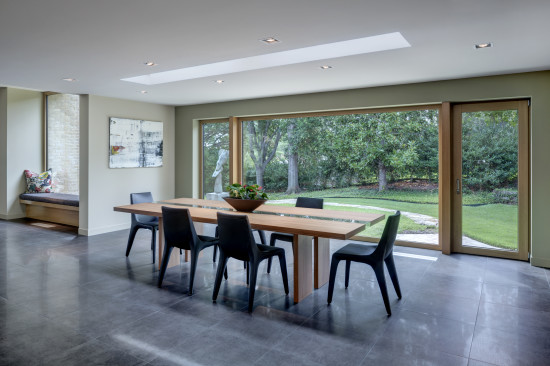
Smooth porcelain creates a sleeker finish for the floors in the bathroom and the kitchen that have white oak cabinetry and Bulthaup appliances.
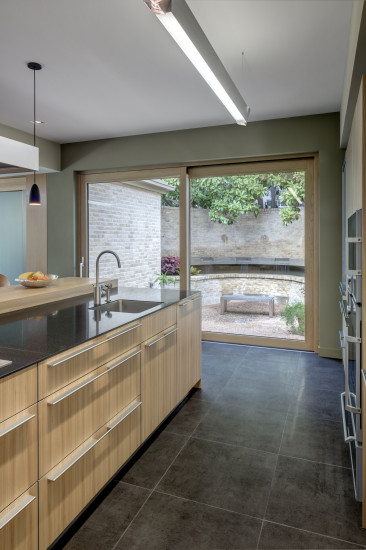
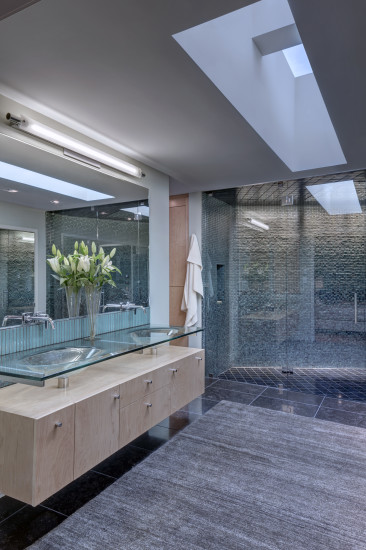
Architect Creates and Preserves Graceful Tension of Curves and Rectangles
The curvilinear design of the interior was straightened, but several curved elements remain.
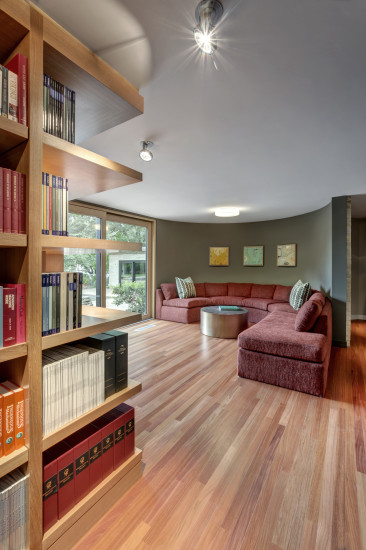
Architect Norman Ward continued to emphasize the curved elements of this modern home. You see this in the curved end wall of the living room and continuing to the curved terrace outside the living room. Curved stairs lead to the swimming pool, and the curved radial theme of the home continues within the master bedroom study, the water feature and outdoor fireplace and entrance terrace.
A Triumph for “Restoration to Live In”
It is a great compliment to architect Bill Booziotis that a nearly 40 year old home remains as relevant to day as when it was designed in the 1970s. It is a testament that good design survives. Norman Ward demonstrated that an architect can preserve a period home and make it as dynamic, contemporary and current as a modern home designed today. To this home Norman Ward added geo-thermal wells, radiant floor heating, a sophisticated lighting control system, high performance windows, and other 21st century appliances and technologies to the existing architecture.
Thank You Norman Ward, AIA
It is always easier for an architect to start with a blank sheet of paper when designing a home than to start with another architect’s work. Often the best homes are those where the architect has a three-way conversation with his client and the existing structure on the site. Now in this lovely Fort Worth neighborhood site we have a modern home designed by Bill Booziotis, based in Dallas, and a Norman Ward-designed home. The combination of these two significant architects makes a profound contribution to architecture.
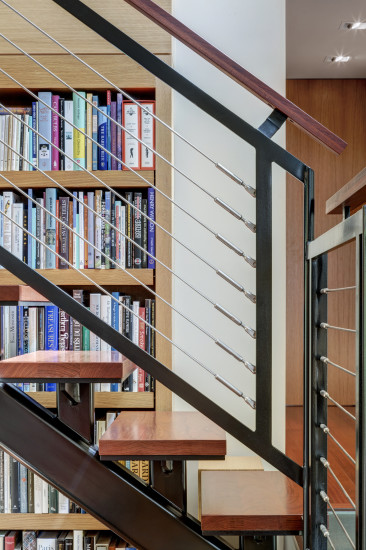
See this home on Dallas Modern Homes.
See original photographs of this modern home on Architecturally Significant Homes.


