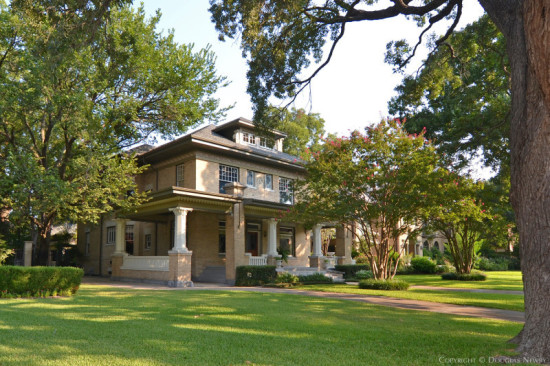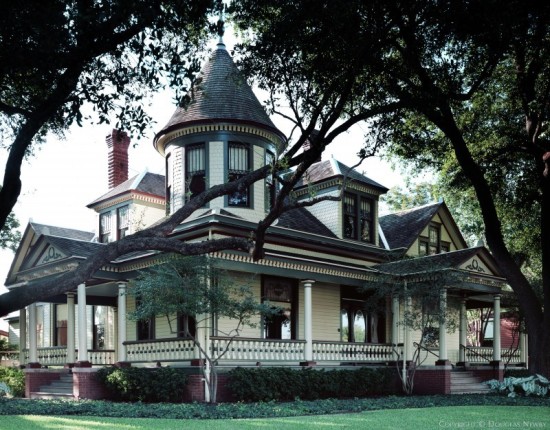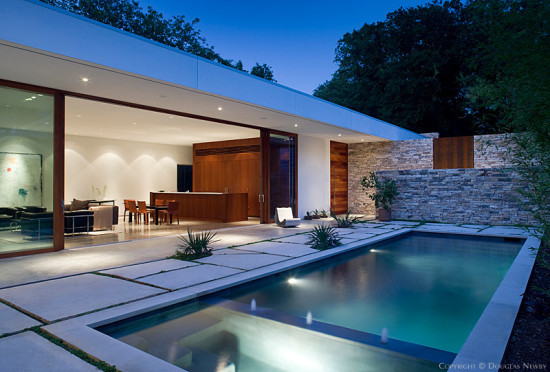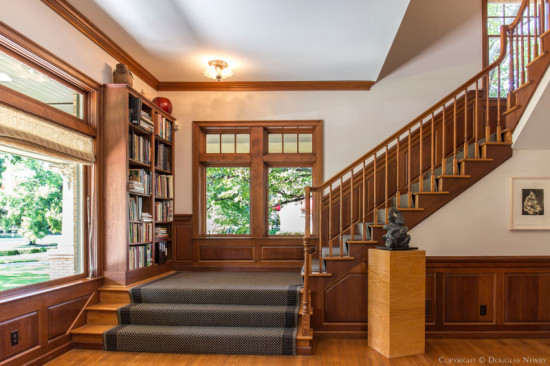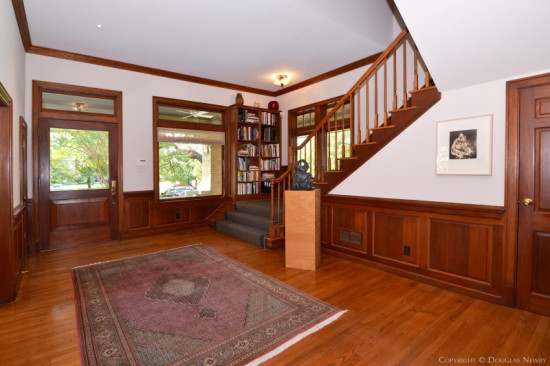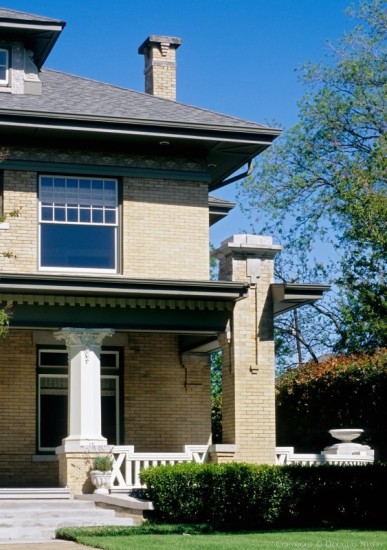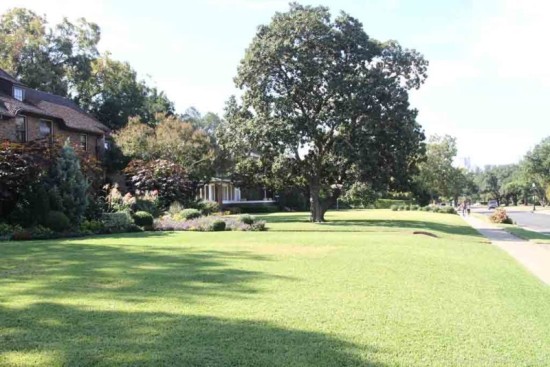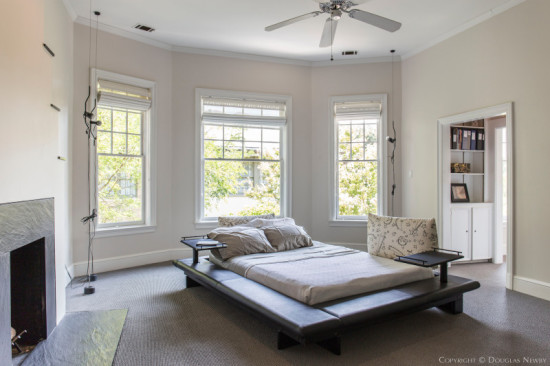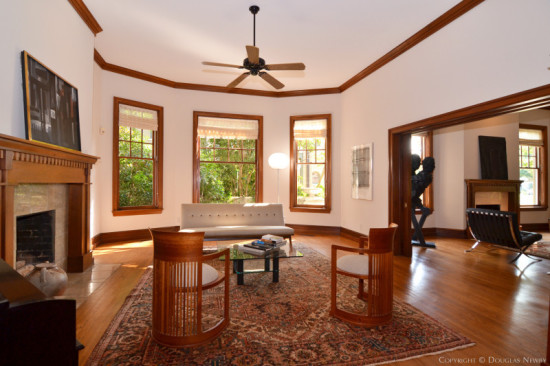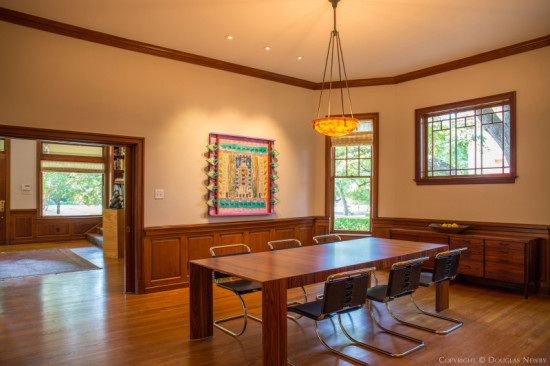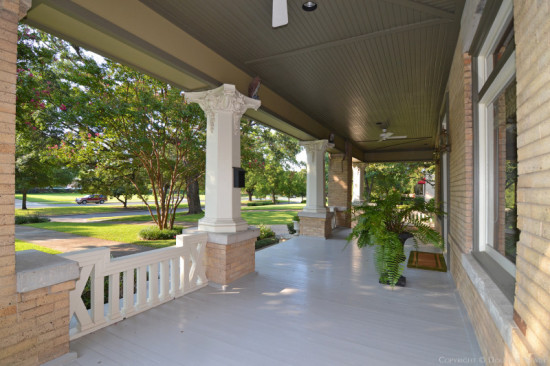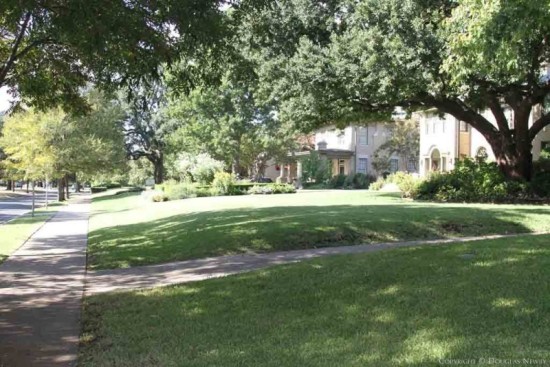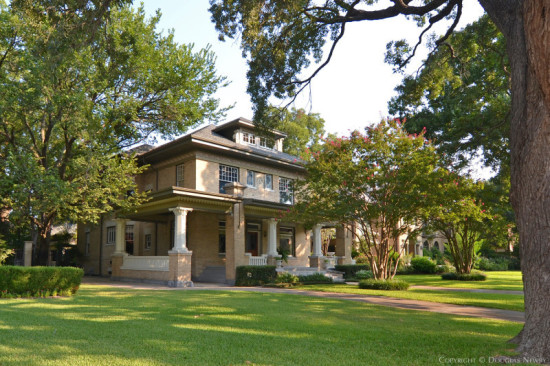Swiss Avenue Historic Homes Embrace Tenets of Modernism
Homes Built in Munger Place in 1905 Were Streamlined, Straight-Lined, Forward Thinking Modern Homes
Soon after high Victorian-style homes were built in1903 on Swiss Avenue in the Wilson Block, architects in Dallas began designing the original modern homes in Dallas in 1905. Inspired by Frank Lloyd Wright’s work, these streamlined and straight-lined modern homes were built in the architecturally deed restricted Munger Place planned development, then considered the finest residence park in the entire Southland.
For 50 Years the Historic Homes on Swiss Avenue Were Considered Among the Finest Modern Homes in Dallas
It may seem incongruous to say that the historic homes in Munger Place were the first and finest modern homes in Dallas. It was not until the 1950s that midcentury modern homes became the coolest modern homes.
Interest in modern homes seems to peak every 50 years or so. The first fascination with modern homes came in the early 20th century. Then 50 years later came the midcentury modern movement and, again, now at the beginning of the 21st century, modern homes are more popular than ever.
By 1905 Wealthy Dallas Buyers Were Tired of Fussy, Overwrought Victorian Homes
Munger Place modern homes replacing Victorian style homes were a breath of fresh air. The small ornate rooms with vertical spaces, vertical volumes and intricate embellishments found in Victorian homes were replaced with the broad strokes of the wide horizontal lines of houses with open floor plans and oversized windows.
At the turn of the century, prosperous buyers were tired of the over-decorated series of closed-in hierarchical rooms. Instead, they wanted the simple, streamlined horizontal lines of early modern homes.
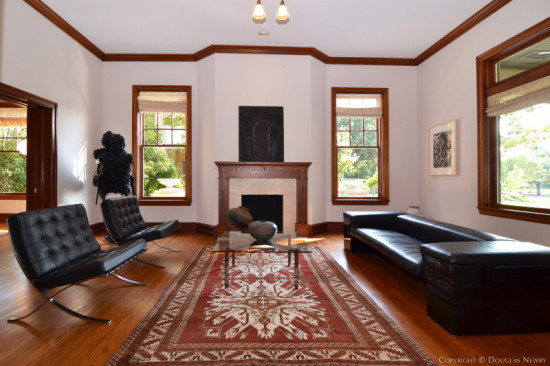
By 1950s Buyers Were Tired of the Ubiquitous Tudor Cottage
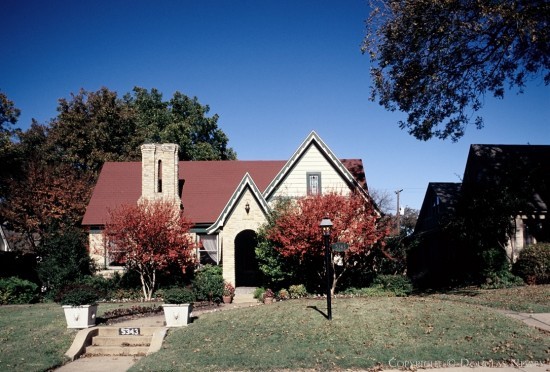
Fifty years later, in the 1950s, buyers grew tired of the 1930s “gingerbread” Tudor cottages found in neighborhoods like Greenland Hills and Hollywood Heights and went wild over the sleek, modern homes introduced at the midcentury.
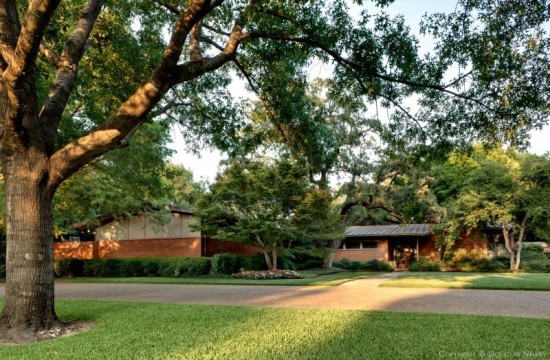
By the 21st Century Buyers Tired of McMansions and Sought Modern Homes
Similarly, buyers in the early 21st century had grown tired of the fussiness and formality of the ubiquitous 20th century Tudor, Italianate and traditional builder homes and mansions. These traditional homes did not respond to their sites and were often dark with few or ill-placed windows. Modern architecture and design became the solution. Award-winning architects like Paul Field and Braxton Werner were commissioned to design intelligent and modern homes that relate to the environment for their aesthetically sophisticated clients. Every generation of buyers and homeowners becomes interested in modern homes. Builders soon recognized the shortage of modern homes and moved to capitalize on the modern trend. Builders motivated by inexpensive construction, off the shelf products, and the latest trade show sensations built homes that looked modern, but with a builder aesthetic. Builder modern homes were less fluid and were overwrought with modern ornamentation.
Fussiness of Many New Builder Modern Homes Have Refreshed My Interest in the Original Munger Place Modern Homes
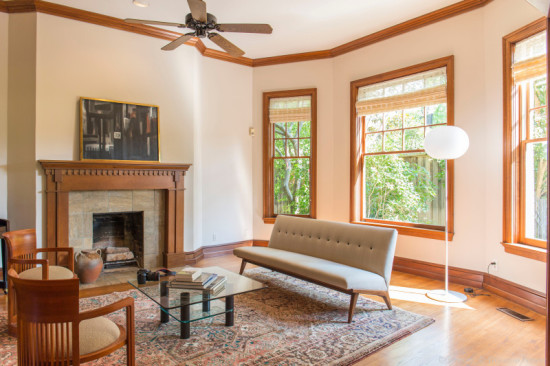
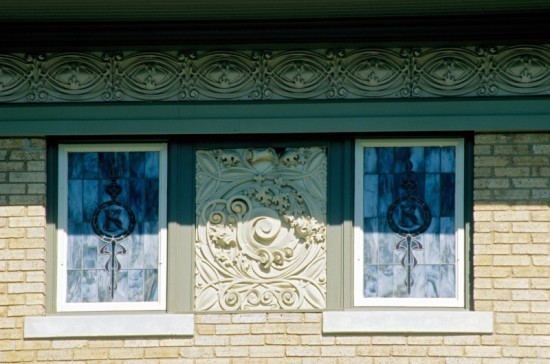
The original modern homes in Munger Place were clean, simple, honest, modern spaces with a lot of sunlight. The most modern homes on Swiss Avenue were designed on the street’s first three blocks which were blocks included in the first addition of Munger Place. These architecturally significant homes were designed by Dallas’ most important architects influenced by their European tours of traditional and modern homes, regional American modern architects and the bold work of each other. One of the first of these homes was the one built at 5017 Swiss Avenue in 1907, inspired by the design of architects Louis Sullivan and Frank Lloyd Wright.
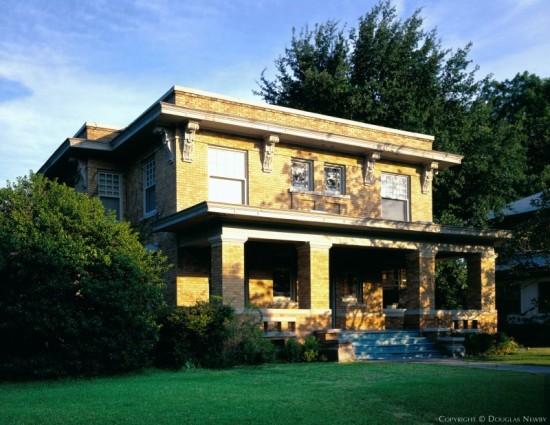
Across the street is a home at 5002 Swiss Avenue designed by Charles Erwin Barglebaugh, who worked with Frank Lloyd Wright in Chicago and then joined the architecture firm of Lang & Witchell.
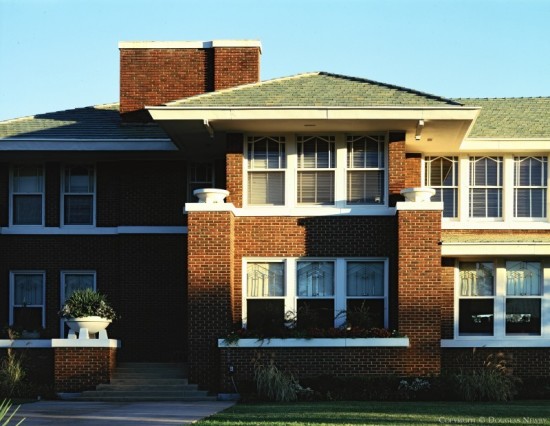
Here you can see very modern elements on the inside and outside of the home.
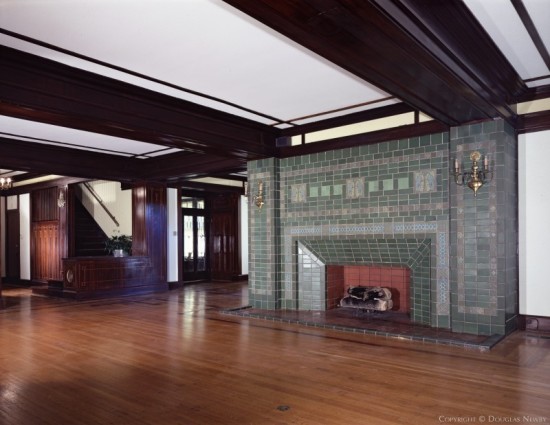
Early 20th Century Modern Homes Pushed Center Stairways to Side of House
In these early 20th century homes on Swiss Avenue, often the classic center stairs were pushed to the side of the home. You can see that at 5017 Swiss. Because the stairs were placed to the side of the home, open space was preserved and pushed throughout the home without visual obstacles.
The flow of the open entrance, formal and informal living rooms were accentuated by extremely wide passageways and open pocket doors. The wraparound porches provide ingress and egress from different rooms, allowing the porch to extend the flow and living space of the home.
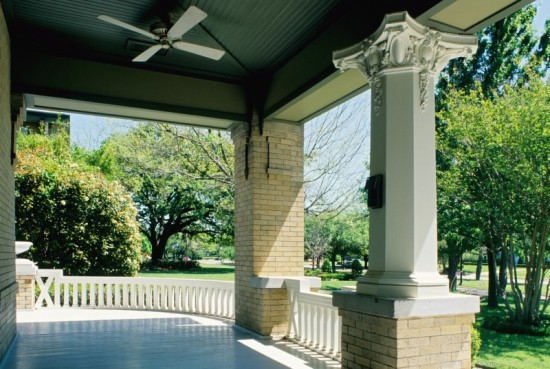
Munger Place Homes Express Tenets of Modernism
Even though they are more than 100 years old, Munger Place modern homes express the current and time honored tenets of Modernism. The design is cognizant of the environment. The homes yield to the rhythm of the street and continuity of the architecture. The design is honest and the artisanship of the structure apparent.
These modern homes were built on a southeast/northwest grid that allows each corner of every home to receive direct sunlight over the course of the day. The homes were sited on lots elevated above the street. In the case of 5017 Swiss, the wide wraparound porch captures the cool breezes out of the southeast.
The deep eaves were designed to shield the home from the harsh direct overhead summer sun, but allow the sun to stream in when the sun is low on the horizon in the winter. The open rooms and large windows were designed to allow ample cross ventilation before central air and heat were available. The tall ceilings allowed the heat to rise in a room, making the rest of the room cool. There was an honesty to the artisanship and the design of the details, from the double-hung, multi-light windows to the cleanly crafted design of the fireplace mantels. Livable modern spaces allow people to move easily from one room to another and on to the sunrooms and exterior porches. The clean lined grace of these open floor plans replaced the hierarchy of Victorian rooms that were designed for very specific purposes.
Informal and Formal Rooms Flow Into Each Other in Early Modern Homes
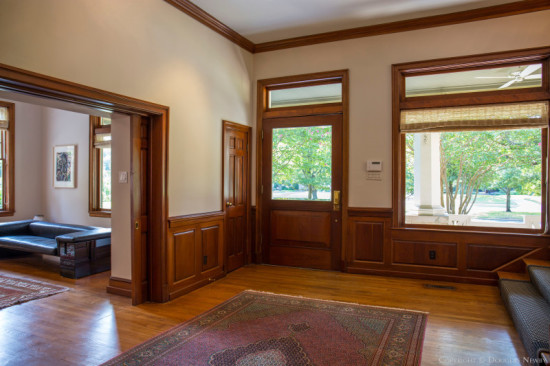
Modern Homes Allow Sunlight
Often it appears as if modern homes were designed around the windows and in contrast, traditional homes had windows placed after the home was designed. The early 20th century modern homes had an emphasis on windows for many reasons. These large glass openings provided copious amounts of natural light when artificial light was still in its infancy. Another key reason was to provide fresh air. In the summer when the night air was cool, the windows would be opened and during the day the windows were closed to keep in the cool air.
The windows in these minimally adorned homes created views of gardens and trees, enhancing the appeal of the interior spaces.
Deed Restrictions Protected the Views
Deed restrictions pertaining to heights, fences and setbacks protected the views from every home, so no house could overpower the site or have improvements that would diminish the sightlines of the neighboring homes.
Oversized Double-Hung Windows Opened the Home to the Outside
Oversized double-hung windows can be opened to capture cool breezes inside the home. Even when the windows are closed, they connect residents inside the house to the exterior.
From the Front Door One Can See the Majority of the First Floor
Visually the modern home at 5017 Swiss Avenue opens up when one walks through the front door. Four large rooms surrounded by windows are seen from the front door with the rear stairs and kitchen in the background. The interior space clearly defines this home as a modern home. The interior space, with its open floor plan and clear sight lines, clearly defines this home as a modern home.
Stand in a Room and Look Outside in Four Directions
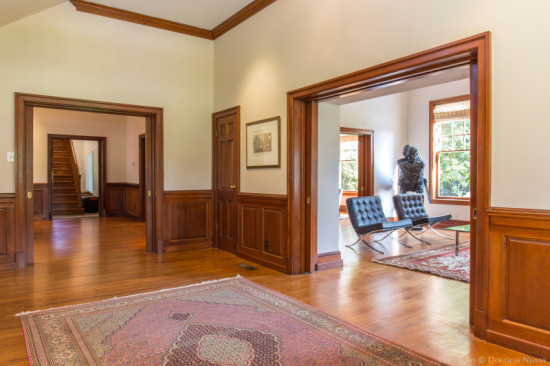
My favorite homes are ones that allow me to stand in many rooms of the house and see natural light from the outside in four directions. Looking directly outside or through rooms to see sunlight accentuates the connection to the environment. Even classically designed homes influenced by modern architects create spaces that connect to the outdoors in meaningful ways.
Modern Homes Have Rooms With Multiple Purposes
The more modern a home, the more flexible the spaces become. The more traditional a home, the stricter the purpose of the rooms becomes. How many times have we seen expensive builder homes where the dining room does not feel appealing and looks like it is used begrudgingly once or twice a year? Or a living room that is formal and overstuffed, but uninviting and seldom used? The dining room at 5017 Swiss Avenue is in the middle of the home, to connect visually with several open rooms in three directions. It is an inviting room for a dinner, breakfast, sitting down or a reception or a party. The formal and informal living rooms are almost interchangeable in their purpose and desirability.
Depending on your needs, desires and how you live in a home, the entry room, living room or informal living rooms can function as open art galleries or intimate spaces. An open floor plan allows the space to function as a whole or as more separate spaces.
Front Porches Are a Modern Expression
Front porches express the modern idea of connecting interior and exterior spaces fluidly. Front porches expand the living space of a home without expanding the environmental footprint of heating and cooling this additional space. Front porches also invite interaction with one’s neighbors and the community. They generate a sense of vitality and human connection that inward looking homes reject and repel. The modern elegance of the homes is enhanced as they harmoniously maintain the architectural rhythm of the street.
Are Builder Modern Homes the New Victorians?
Modern builder homes with loads of tricky ornamentation remind me of Victorian homes. Builders often design modern homes with self-conscious modern embellishments to bring attention to the homes and their modernity. Their tricky ornamentation might include exaggerated modern sconces, light fixtures, railings, hardware, tile, and technological features. They become caricatures of modern homes. In contrast to many of the best modern homes that yield to their site and are inconspicuous from the street, builder modern homes often flaunt their modernity. Like Victorian homes, these builder homes have a grand entrance and public space filled with embellishments, decorations and conspicuous features. The materials are modern but eye-popping rather than subtle and subdued. After the showy open public space, the importance and style of the room become increasingly inconsequential and closed off. Often, there is lots of glass with views to nowhere.
Builder Modern Homes Exaggerate Their Modernity
These speculative modern homes are designed to advertise, emphasize and even exaggerate their modernity. They become arguably as exuberant in style yet closed in, much like the Victorian homes designed in the late 1800s. Early 20th century modern homes embrace their modernity and site.
A Modern Home is Only as Good as Its Site
The planned residence park was designed to create beautiful sites raised from the street, with utilities and services placed in the rear, and in the front uniform setbacks were determined, allowing each home to enjoy the ribbon of green space running down both sides of the street, flanking landscaped boulevard parks. The architectural continuity of these setbacks, spacing and the height of the Swiss Avenue homes further simplify and amplify the linear flow of the street and the architecture.
As far as the eye can see, the houses harmoniously march down the street in an architectural parade, visually flowing from one wide front porch to the next, creating a neighborhood with an elegant and simple context. It is only when one stops in front of a specific house when the detail and individual architectural style emerge. This is in contrast to Victorian homes and some builder modern homes where each homes shouts for attention.
Returning to the Modernity of Munger Place is Refreshing
There is a reason Munger Place and Swiss Avenue homeowners love living in their homes. They express simple modernity with lots of character in a vibrant neighborhood and community.
Architecturally Significant Homes


