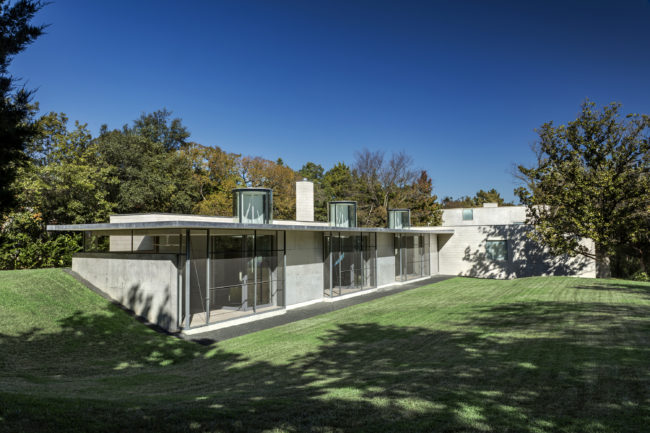
Max Levy, FAIA, helped save an architecturally significant home, the Stretto house designed by New York architect Steven Holl, from being torn down. This architecturally significant home built in 1991 was offered for sale for less than its 1.5 acre Preston Hollow land was valued. The house was headed for destruction. Its demise kept inching closer.
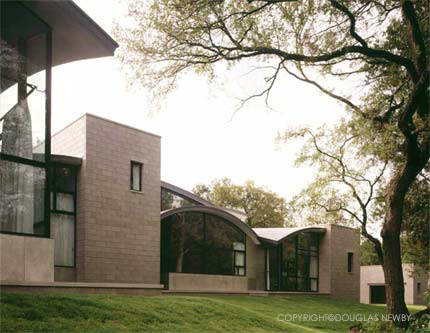
Steven Holl-Designed Home Was Celebrated and Then in Jeopardy
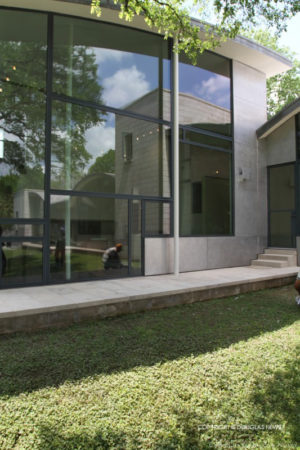
I was an early admirer of this architect-designed significant home, designed by Steven Holl, AIA, and with Max Levy, FAIA, as the original Dallas architect of record, and became well acquainted with as it was selected as one of the Dallas Chapter AIA’s 50 Significant Homes for their 50th Anniversary celebration in 1996. When the Stretto House first came on the market in 2013, I brought an architecturally sophisticated buyer who made a cash offer two years earlier that was rejected at the time on the advice of the listing agent, that was actually higher than the eventual listing price of the home as the price kept drifting downward.
Often an architecturally significant home will have challenges when it goes on the market. In this case, the house had a high concept design specific to the needs and desires of clients passionate about music, art and nature. The home was stunningly beautiful, with its lyrical shape of curved sweeping lines and a structure that stepped down the slope of the land, inspired by the creek wrapping around the property and cascading down a series of small dams.
Water Was Nature Element of Stretto House
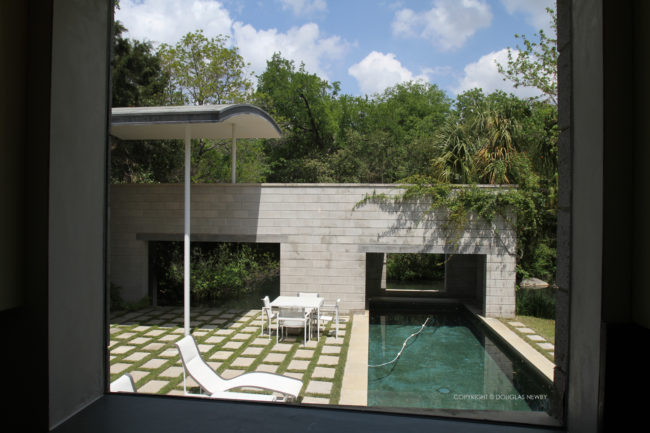
Water was the nature element of the original Stretto House, with large sections of glass on two sides of the house, framing perfect vignettes of creeks, ponds and pools of water. The design included a limited number of bedrooms and small scale spaces intended for collections of a very private couple. The hierarchy of rooms begins with glorious open spaces and dramatic views that transition to more modest spaces for service, utilities and art storage that grew darker and more grim as they were funneled towards the corner carport found at the edge of the property.
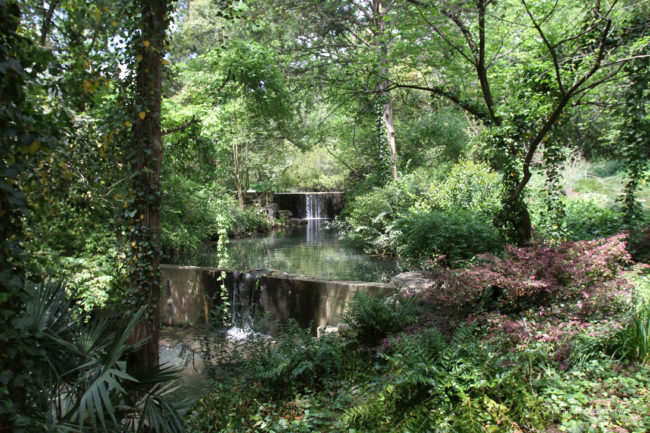
Modern House as Modern Sculptural Art
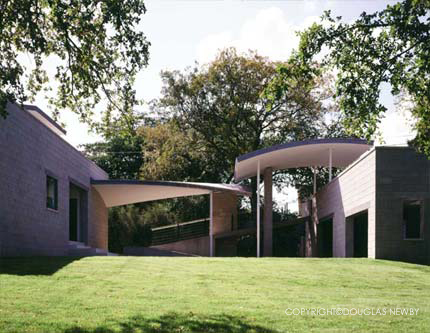
Few modern houses are as sculptural or sited as a piece of art as the Stretto House. However, the house needed to be expanded to become viable for the next owner. Many architects and builders would have gutted, mangled, added on or remade the house into something else entirely. The sculptural wholeness of the house would be lost.
Preservation Goal: Don’t Tear Down Architecturally Significant House
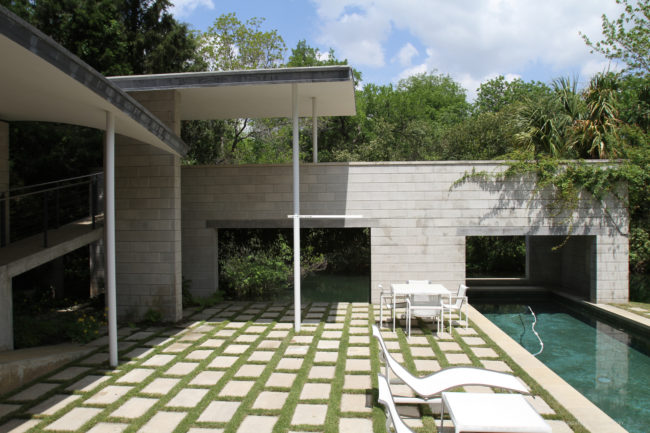
The obvious goal of most architects would be to keep the architecturally significant house from being torn down no matter how severe the architectural triage. The greater challenge was how to renovate the original architecturally significant home and not diminish the brilliance of the original house.
Max Levy Preserved, Restored, Extended Home
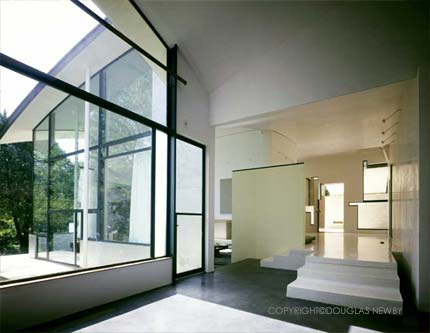
Architect Max Levy’s aspiration was to extend the home and create something significant by deferring to the original design. He was successful.
Renovation Architect Max Levy Achievement
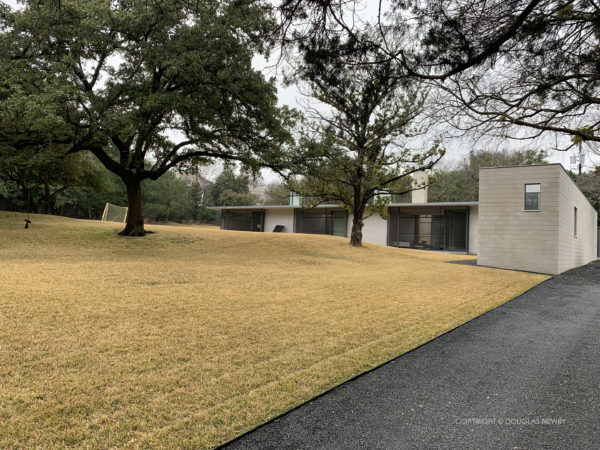
Max Levy accomplished the most remarkable preservation achievement of an architecturally significant home I have seen in my real estate career. The sculpture form of the house was perfectly preserved. The forgotten spaces, the dark service and storage areas were elevated to goodness and light and now look into the edge line of trees. These transformed, light-filled spaces were minimally connected to a sleek, extended rectangular space that knifes through the adjacent hill on the one-acre lot that was acquired for this extension to the original architecturally significant home.
Max Levy Minimally Connected and Extended Home
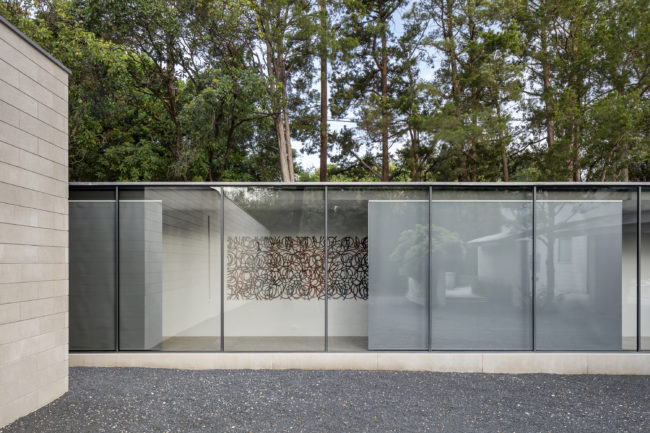
Minimally connected and extending the home created a master bedroom and two children’s bedrooms with views over the rolling land and each bedroom has its own private screen porch.
Sky Becomes Nature Element of Max Levy-Designed Extension
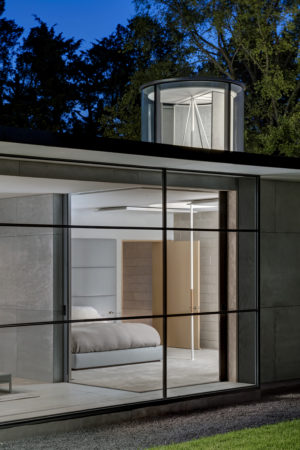
As mentioned previously, water is the defining nature element of the original house. The sky is the defining nature element of the extension. The original two-story flowing structure rolling across the land is perfectly balanced visually by the new long one-story rectangular structure firmly rooted in the land with sun cylinders on the roof capturing light.
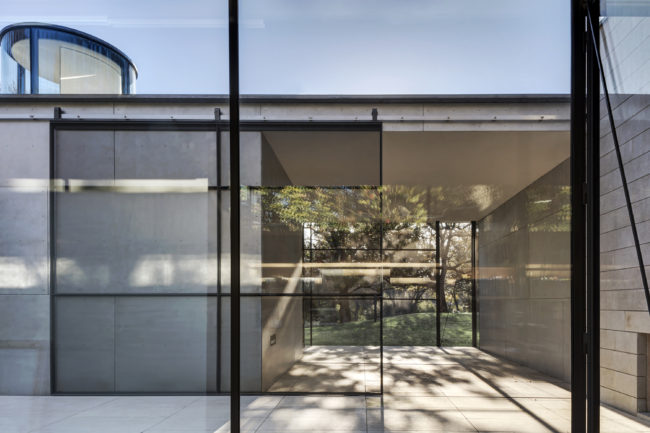
Max Levy Architectural Mark
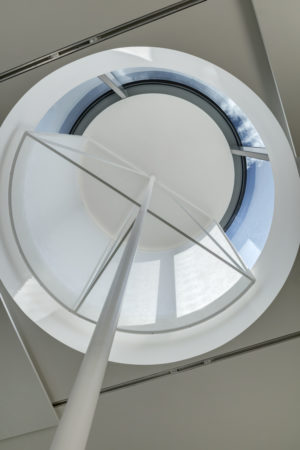
Max Levy often designs an element that helps define the home. Here it is the sun cylinders on the roof and light sails. Inside the home, light sails can be rotated to create the effect of a cloud floating in front of the sun and diffuse the sun’s light.
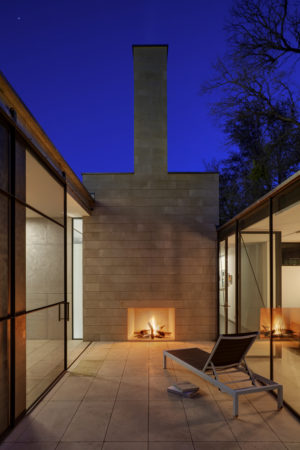
Max Levy deferred to the original structure by creating a new structure with a completely different shape that enhances the sculptural geometry in its entirety of this 21st century architecturally significant home.
Max Levy Success
Resolve and extend could be the architectural mantra of this architectural achievement. Max Levy resolved the difficult spaces and extended the home to make it more livable and aesthetically even more pleasing.


