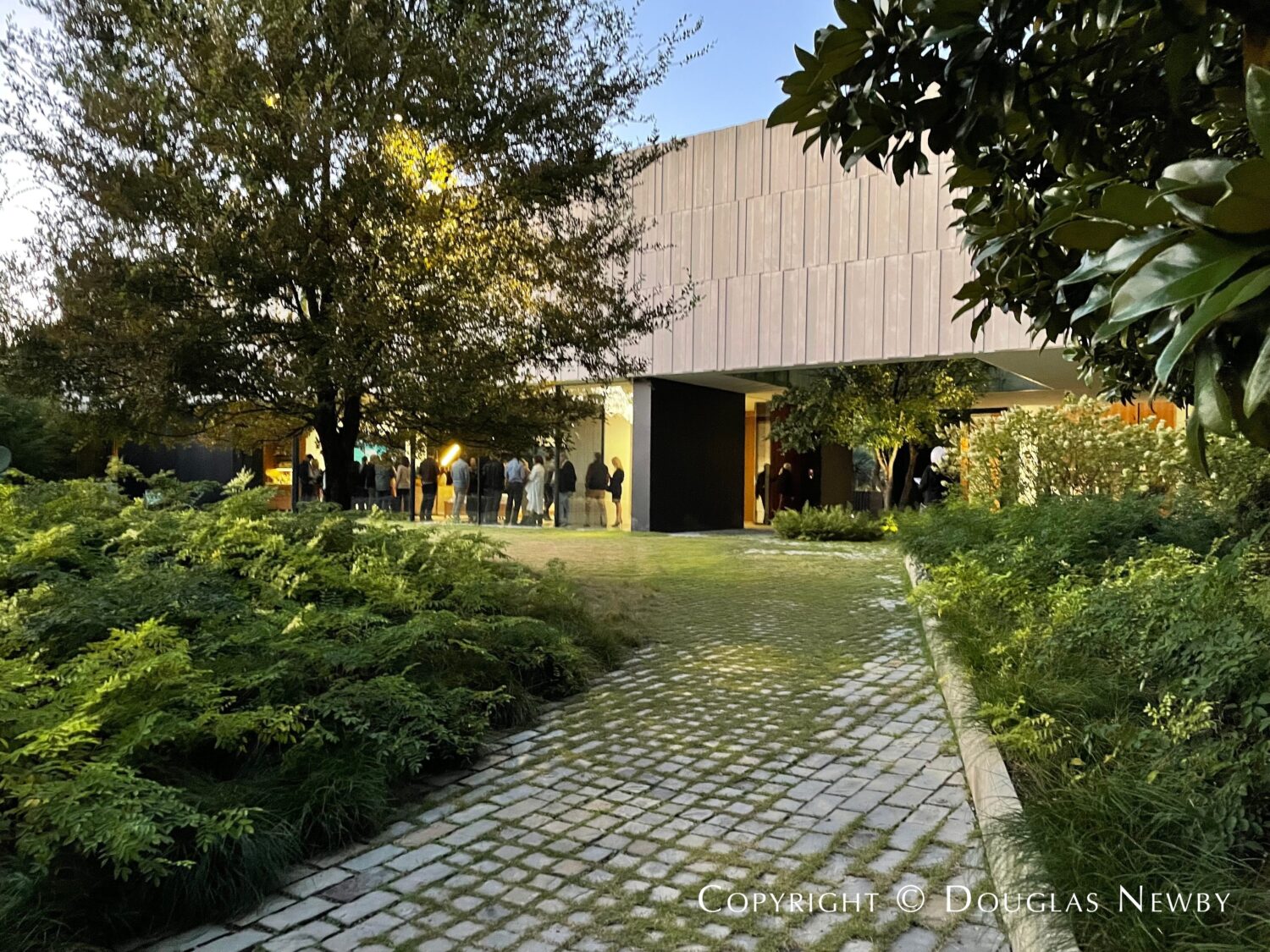
Dallas has the best collection of 20th and 21st century architecture in the country because of the cross-pollination of ideas from the extraordinary lineage of talented Dallas architects with the regional and national architects that design homes in Dallas.
The interaction of architects with each other and the patrons of architecture at this architecturally significant home designed by Kevin Alter and AlterStudio Architecture further illuminates this architectural dynamic in Dallas and seen here at a reception in the home hosted by the Dallas Architecture Forum.
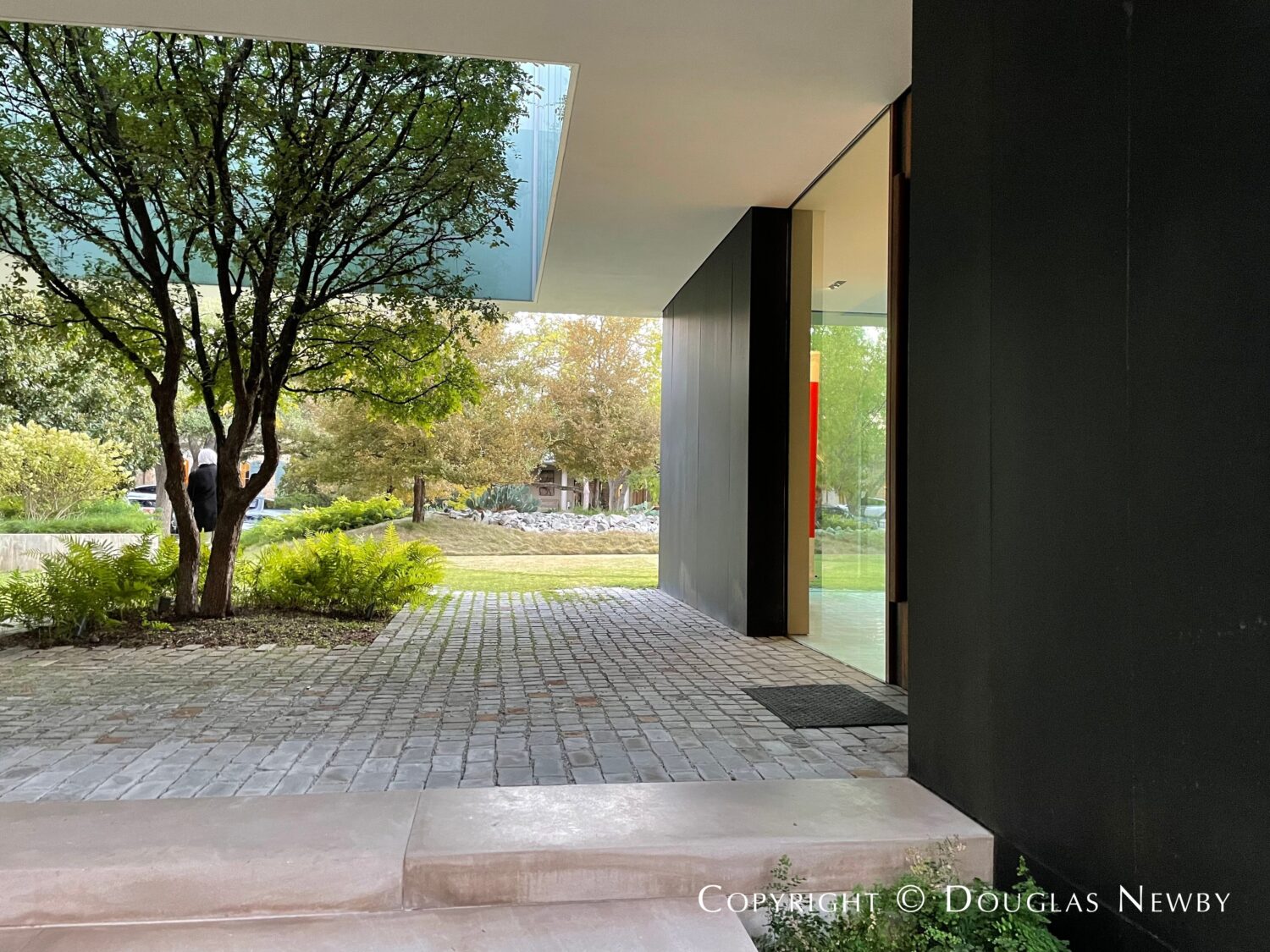
Architects Expressing Eclectic Work and those Emphasizing Modern Design Approach this Home with Eager Anticipation
Dallas has over a 100-year history of fabulous Dallas architects, like Hal Thomson, who after taking a European tour came back to Dallas in the early 1900s to design refined eclectic homes for the society families of Dallas. Architect David Williams, after years of working in Mexico, came back to Dallas to design a Texas Modern style in the 1920s. Architect Bud Oglesby, who was popular and prolific, designed modern homes in the 1950s. National architect Maurice Fatio, best known for the estate homes he designed in New York and Palm Beach, designed his finest estate, the Crespi Estate, in Dallas in 1939. Edward Durell Stone, Frank Lloyd Wright, and Harwell Hamilton Harris designed architecturally significant modern homes in the mid century in Dallas. Howard Meyer, O’Neil Ford, and David George were all influenced by each other and the national architects, some of whom they worked with.
National and Regional Architects Continue to Come to Dallas to Design Homes
Today, the tradition continues of prominent national architects designing magnificent homes in Dallas in the 2020s as well as award-winning architects based in San Antonio, like Overland Partners, and Austin architects such as Scott Specht and Kevin Alter, who continue to design award-winning homes in Dallas. In addition, Dallas architects are recognized nationally for their architectural work.
Equally important to the Dallas architects benefitting from seeing and discussing the work of national architects and regional Dallas architects who design homes in Dallas, the architects from out of town benefit from seeing the work and discussing their respective projects with the award-winning Dallas architects. It is easy to see the collegiality and cross-pollination of ideas while watching the interaction of Dallas architects, Dallas interior designers and Dallas contractors discussing with the AlterStudio architects the modern Highland Park Residence that AlterStudio designed, which was the site of the Dallas Architecture Forum reception. Celebrated architects, Dallas interior designers, and builders were in attendance at this modern home. Some of those present included architects Cliff Welch, FAIA, Svend Fruit, Jessica Stewart Lendvay, Richard Drummond Davis, Eurico Francisco, interior designers Mil Bodron and Wendy Konradi and builders such as John Sebastian of Sebastian Construction Group.
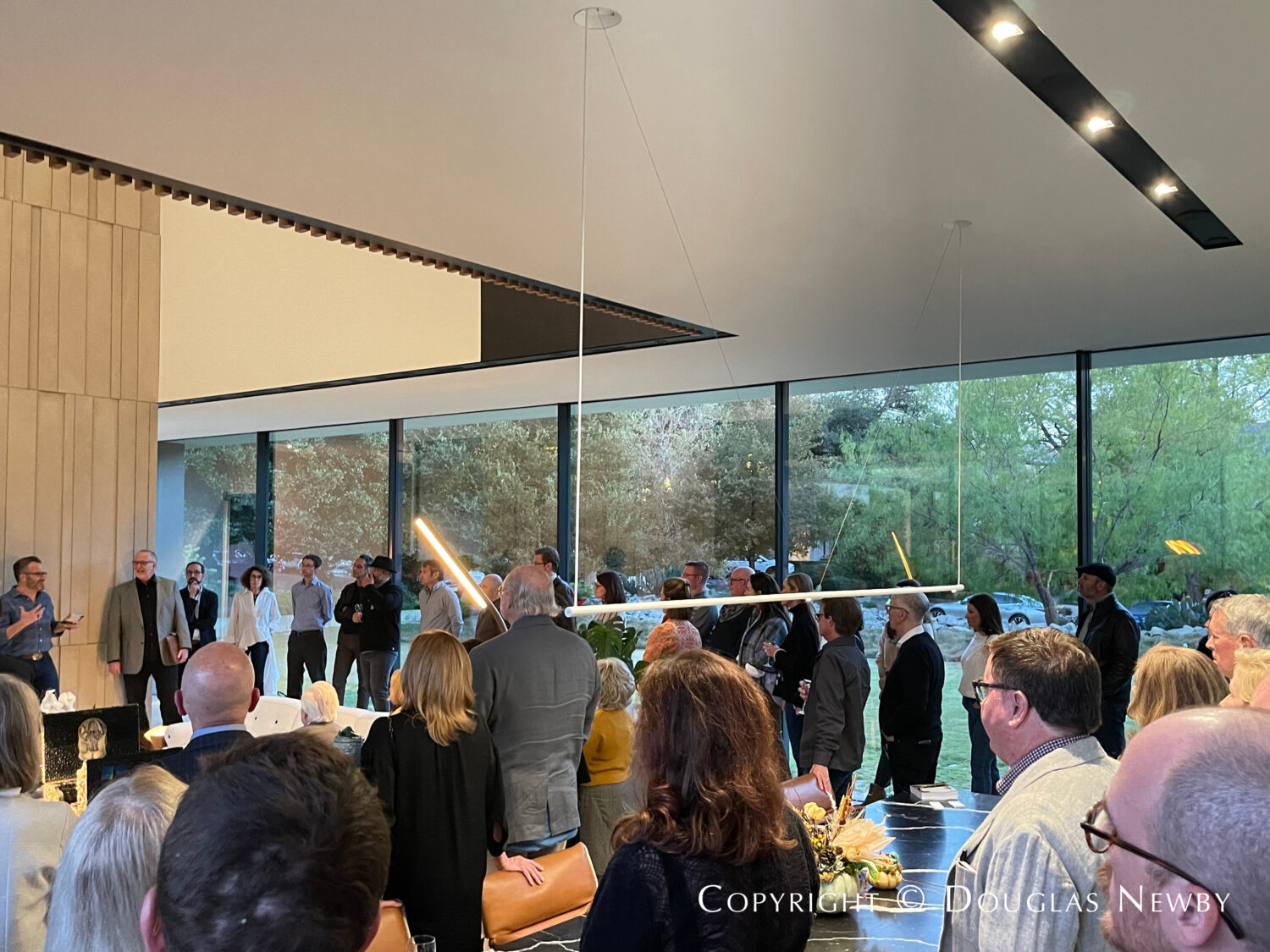
AlterStudio Architecture Wins National Architecture Awards
AlterStudio Architecture, led by architect Kevin Alter, receives the AIA National Housing Award. Architects Kevin Alter, Ernesto Cragnolino and Tim Whitehill are the partners of AlterStudio Architecture that received one of just a handful of awards for residential work from the National AIA. Dallas has a rich history of Dallas modern homes receiving Dallas, Texas, and national AIA design awards. Moving through the home, one can see easily why this modern Highland Park Residence captured the attention and appreciation of the AIA Selection Committee.
AlterStudio-Designed Home in Highland Park is Reminiscent of Edward Durell Stone-Designed Home in Dallas
A vertical second-story brise soleil above the first floor of glazed openings is reminiscent of the Edward Durell Stone Preston Hollow modern home he designed 60 years ago on Park Lane in Dallas. Also, both homes share a solidity of a wide rectangular facade that allows light to come in from all directions, as the homes sit on naturally featureless, flat lots. Architect Kevin Alter and architect Edward Durell Stone were both adept at creating courtyards to enhance the interior spaces and add interest to the landscape. Deep cantilevered overhangs and elevated covered terraces extending the house to the outside are important elements of both modern homes. In addition, both modern homes are surrounded by glazed openings, huge retractable glass doors, and open spaces that transition gracefully to the gardens. The Edward Durell Stone-designed home features an interior pool close to the front entrance. The Kevin Alter-designed modern home features an exterior tree close to the entrance that allows it to grow through the cutout of the cantilevered second floor. What sounds like architectural oddities are graceful and make perfect sense when experiencing them when one enters the home.
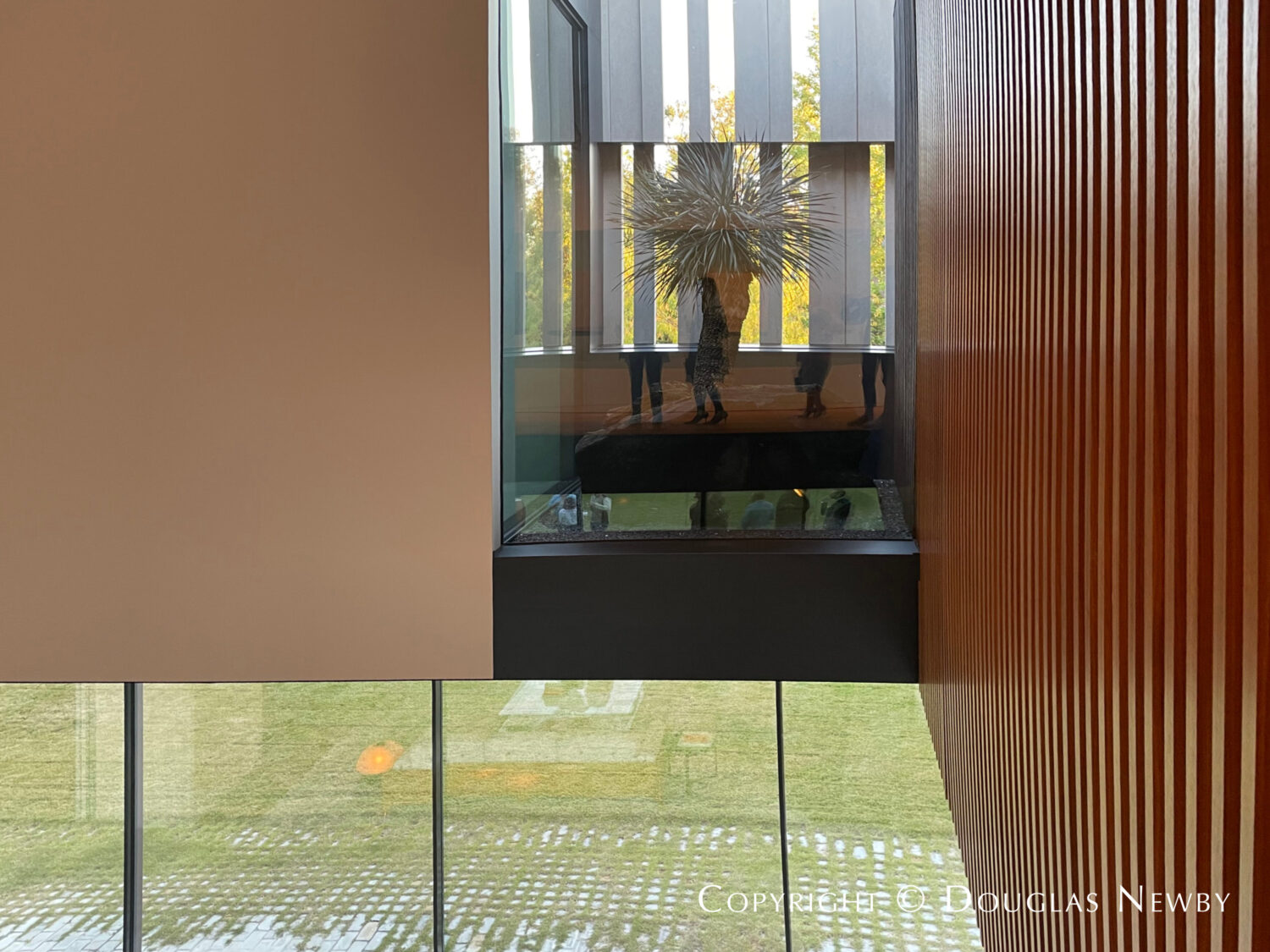
Landscape Architect David Hocker Contributes to the Effectiveness of AlterStudio’s Design
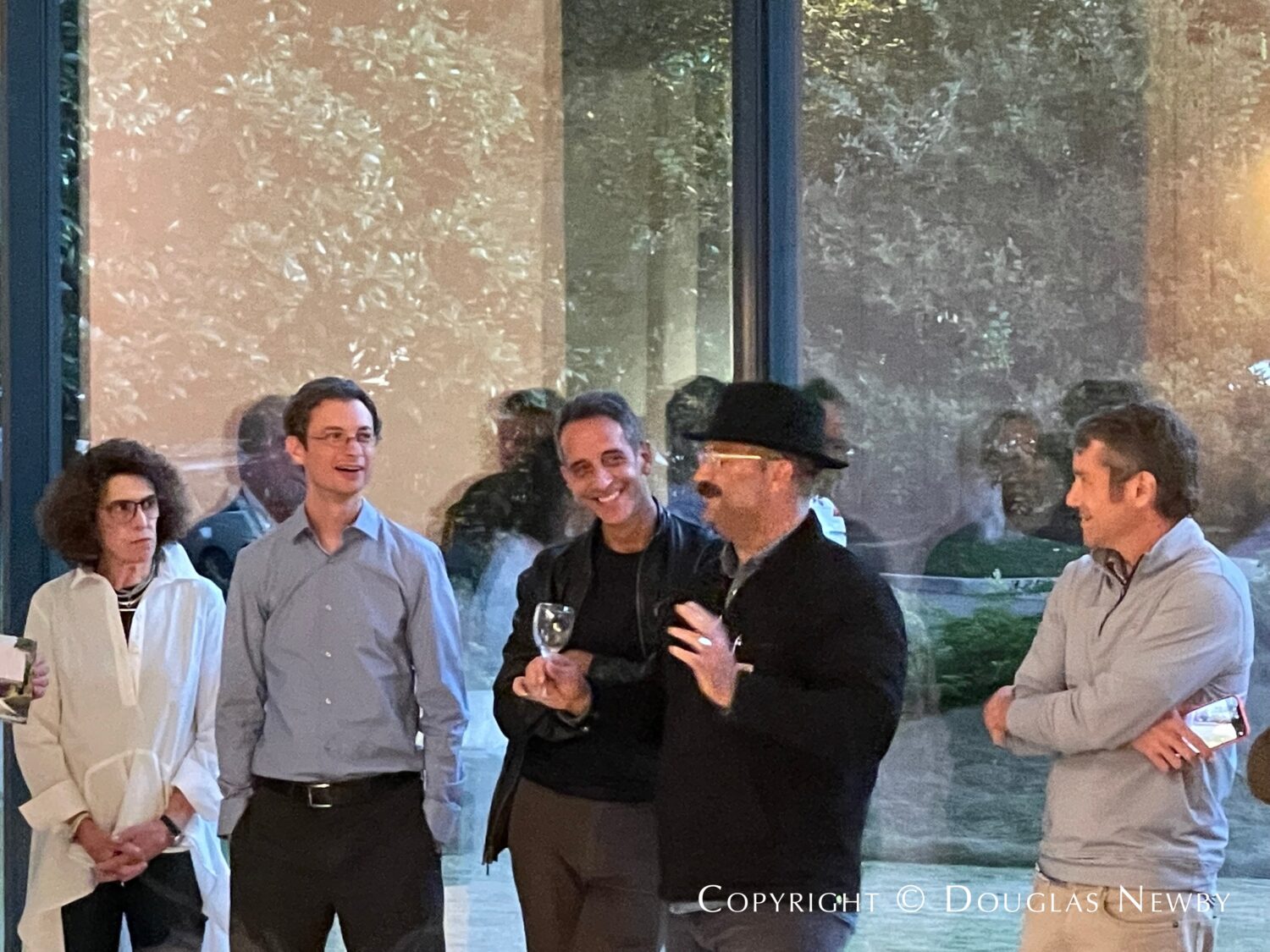
National award-winning landscape architect David Hocker has the ability to create a dramatic and dynamic landscape design that effectively merges with the architectural design of the home. One does not stop to think that the design of the home and landscape came off two drawing boards. The modern designs of AlterStudio and David Hocker balance the interior and exterior spaces that announce and soften this modern home in subtle and significant ways. The Dallas Architecture Forum reception became an architectural seminar when architect Kevin Alter and landscape architect David Hocker spoke.
Steve Hild is the Builder for the Architecturally Significant Highland Park Residence
Often the difference in a generic modern home and an architecturally significant modern home is the quality of the builder. Custom Builder Steve Hild is one of the extremely talented builders in Dallas that keeps refining and expanding his skill as he interprets and executes the design of architects that keep pushing the envelope of what is possible in a modern home. Modern builders make it possible for architects and engineers to design with confidence because they can rely on builders like Steve Hild to create a finished work that makes the design and space of the home look effortless. In fact, a modern home like this Highland Park Residence is an example of extraordinary engineering feats. A continuous stone bar defines the perimeter of the home. You will also see materials that are luxurious and those that are commonly found that are combined to make finishes visually enticing and captivating.
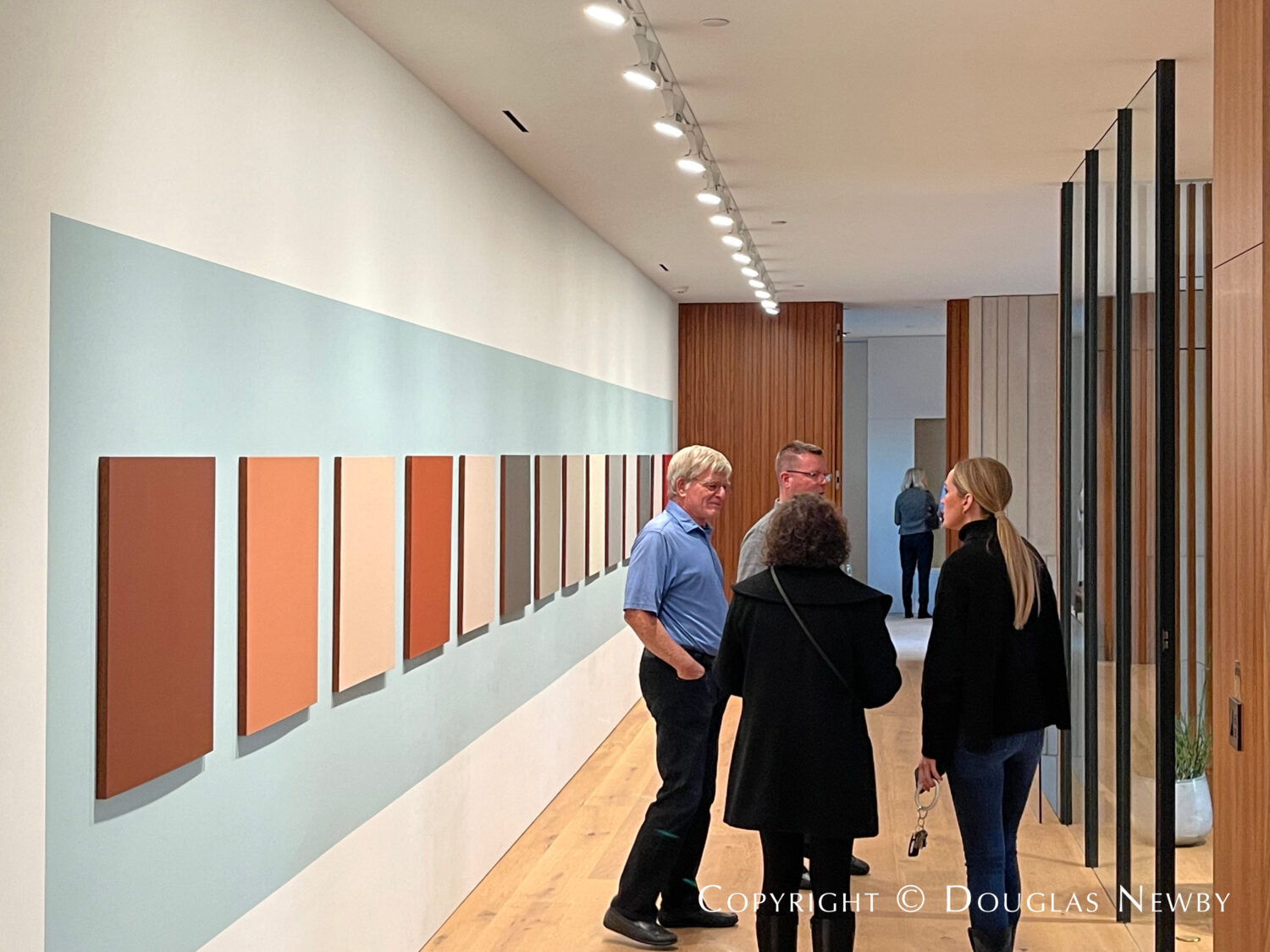
Private Spaces Within Public Spaces are One of My Favorite Things to Find in an Architecturally Significant Modern Home
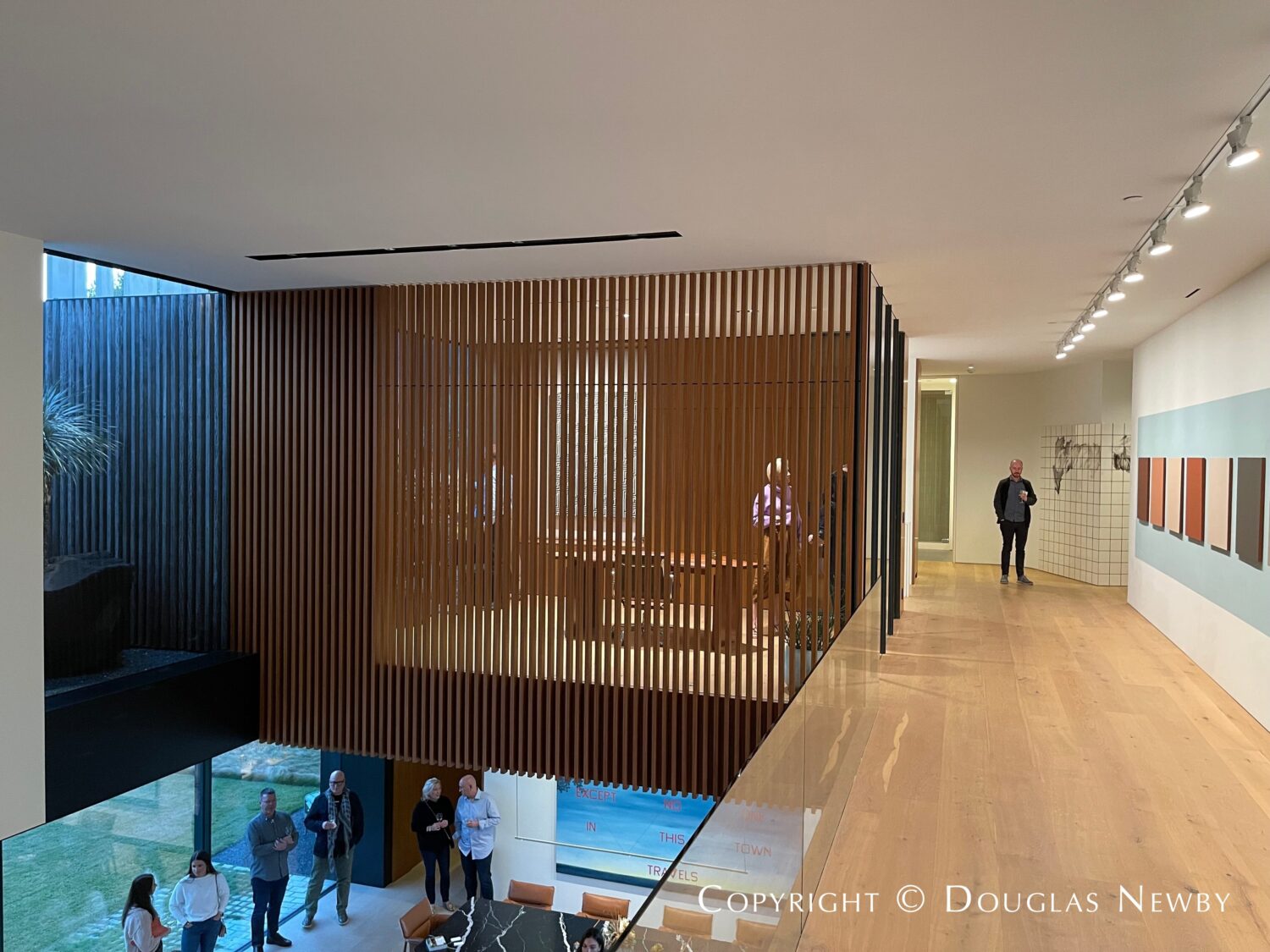
One of my favorite things about this architecturally significant home in Highland Park is that private spaces are created in plain sight. In the private study of this modern home, stone slats provide sunlight and privacy from the front of the home, and interior wood slats provide privacy, visual warmth and still allow sightlines to the rest of the home.
Kitchen for a Chef in Modern Highland Park Residence
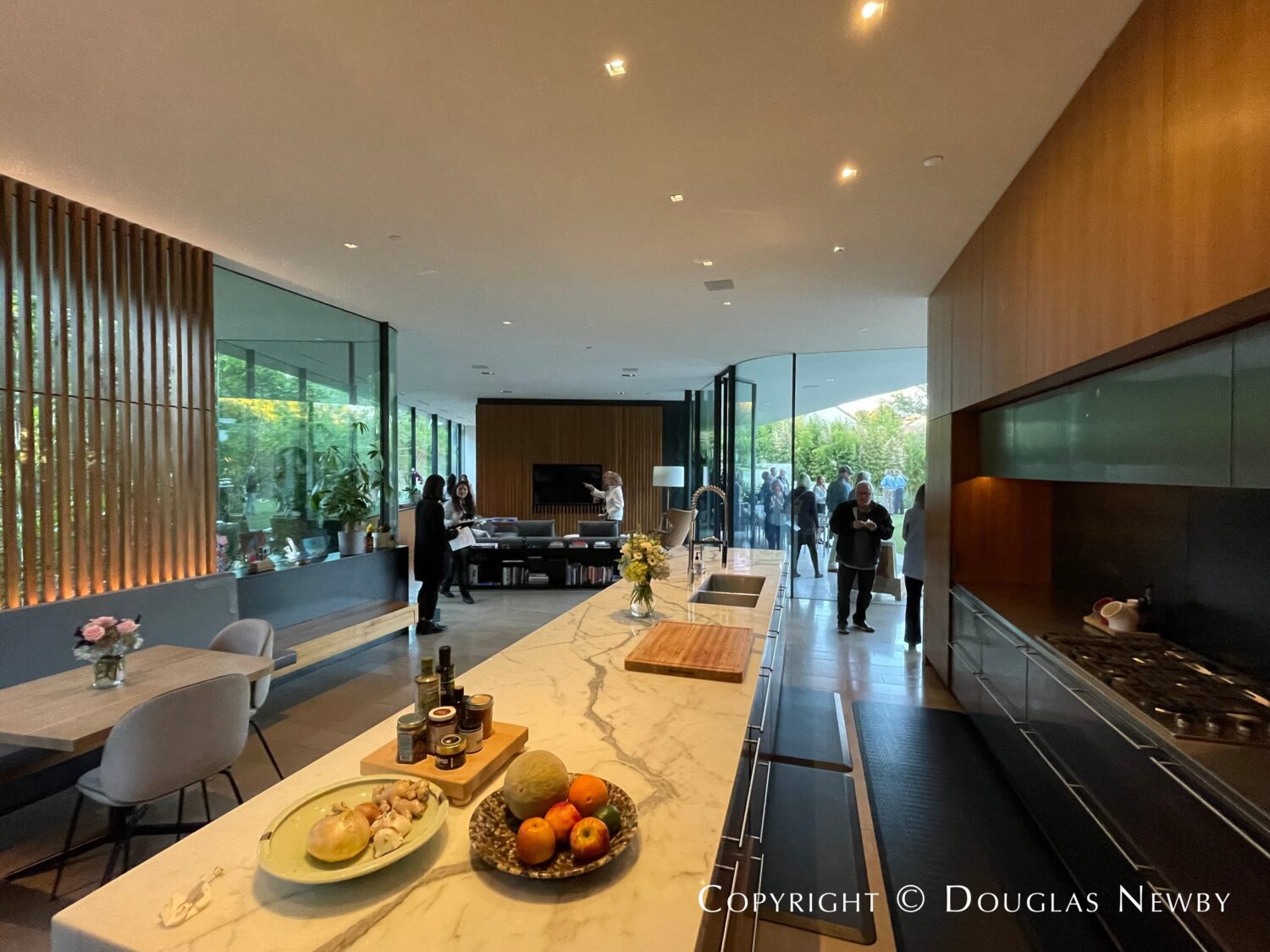
This modern home is most associated with the important art collection of the homeowners who are prolific collectors. For those that cook, one notices the rubber mats placed on the hard stone surfaces in the kitchen. When a homeowner has had professional training as a chef, beyond acquiring extraordinary knife skills, the homeowner understands the standing comfort of the chef is essential. Many kitchens are described as a chef’s kitchen when often the kitchens are just decorated with expensive appliances. Here is a kitchen that relates both to the home and the inclinations of the owner, trained as a chef.
Art Collection is Primary Consideration of this Modern Home
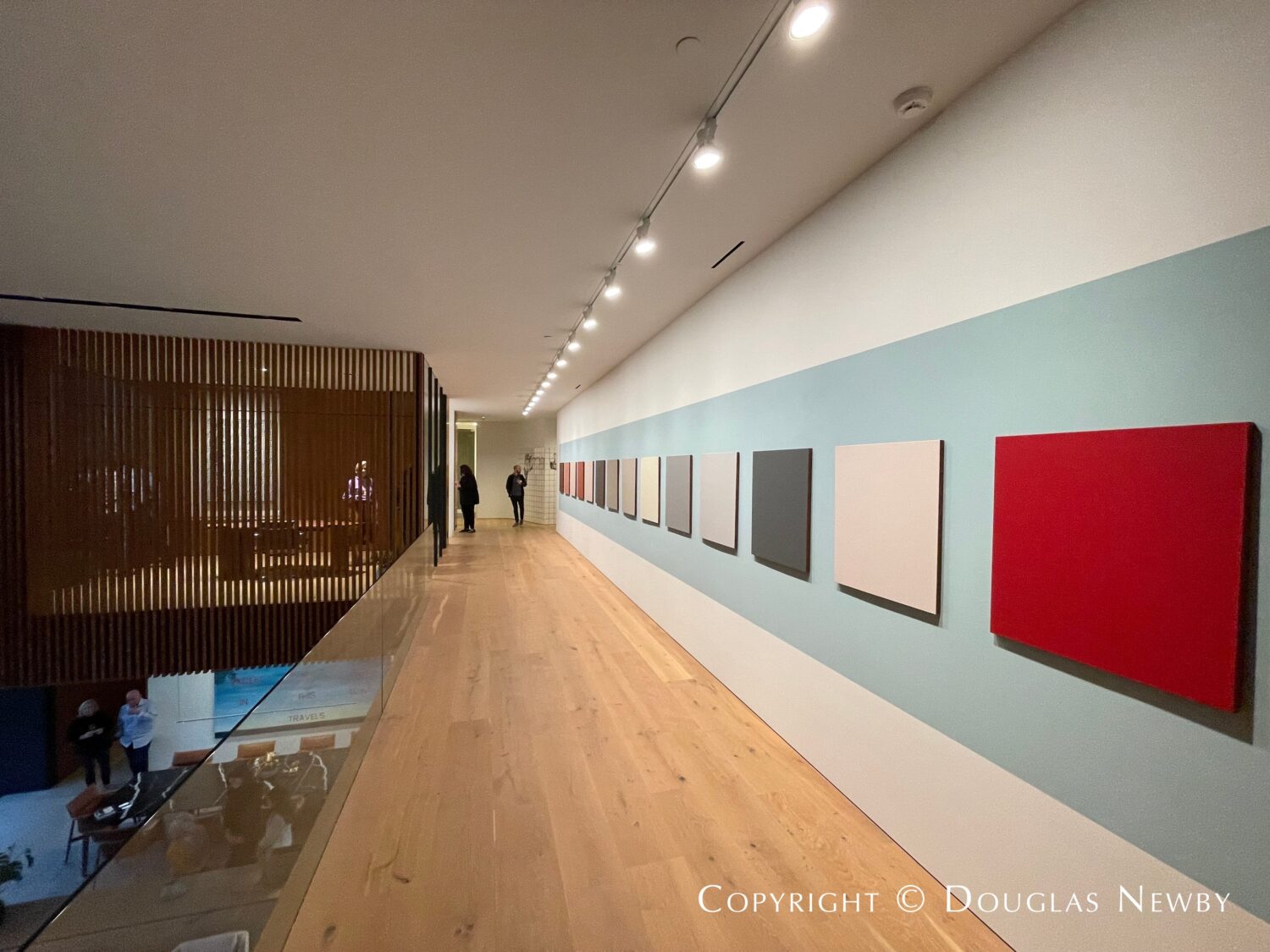
Architects design many homes with art collections in mind. When designing this modern home, the owner’s art collection was a priority. Spaces were needed for massive artworks, but the opportunity for sunlight to enter the home could not be diminished in the process. This Highland Park modern residence was not designed primarily as an exhibition space, like the Richard Meier architect-designed Rachofsky house in Preston Hollow. This architecturally significant modern home in Highland Park was designed to accommodate art, but not to diminish the livability of the home. The homeowners approached their art collection over the last 20 years with emotional and intellectual vigor. They approached architecture in the same way. Just as they immersed themselves in art, they immersed themselves in architecture. They previously had retained and worked with a prominent award-winning architect, Ron Wommack, to design the renovation of their warehouse, residence and gallery in Deep Ellum. These homeowners also purchased and lived in an Oglesby Group-designed modern home in Highland Park, located across the street from their current home, to raise their young children. When they were able to secure the large .75-acre Highland Park lot, they already had an extensive relationship with the Dallas architectural community, along with access to Texas and national architects. They also made a smart decision to create an additional exhibition space for their art, beyond the 12,000-square-foot home in Highland Park. This additional art space allows them flexibility to expand their collection, and not be limited by the interior space or design, and it provides greater ability to select works from their collection that best complement the design and architecture of their home.
Architect Kevin Alter Designed Home Shares Similarity with Architecturally Significant Edward Durell Stone Designed Home
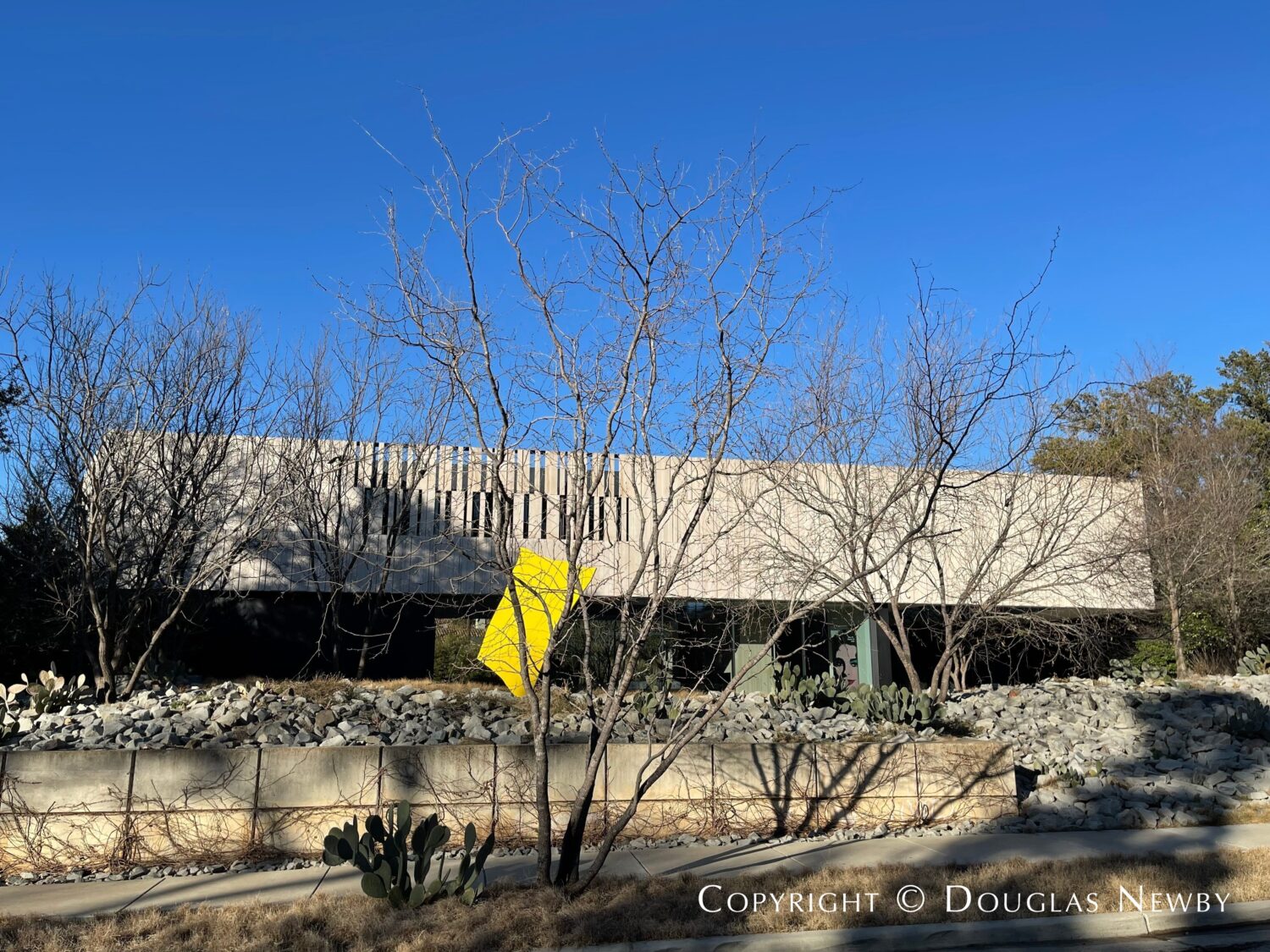
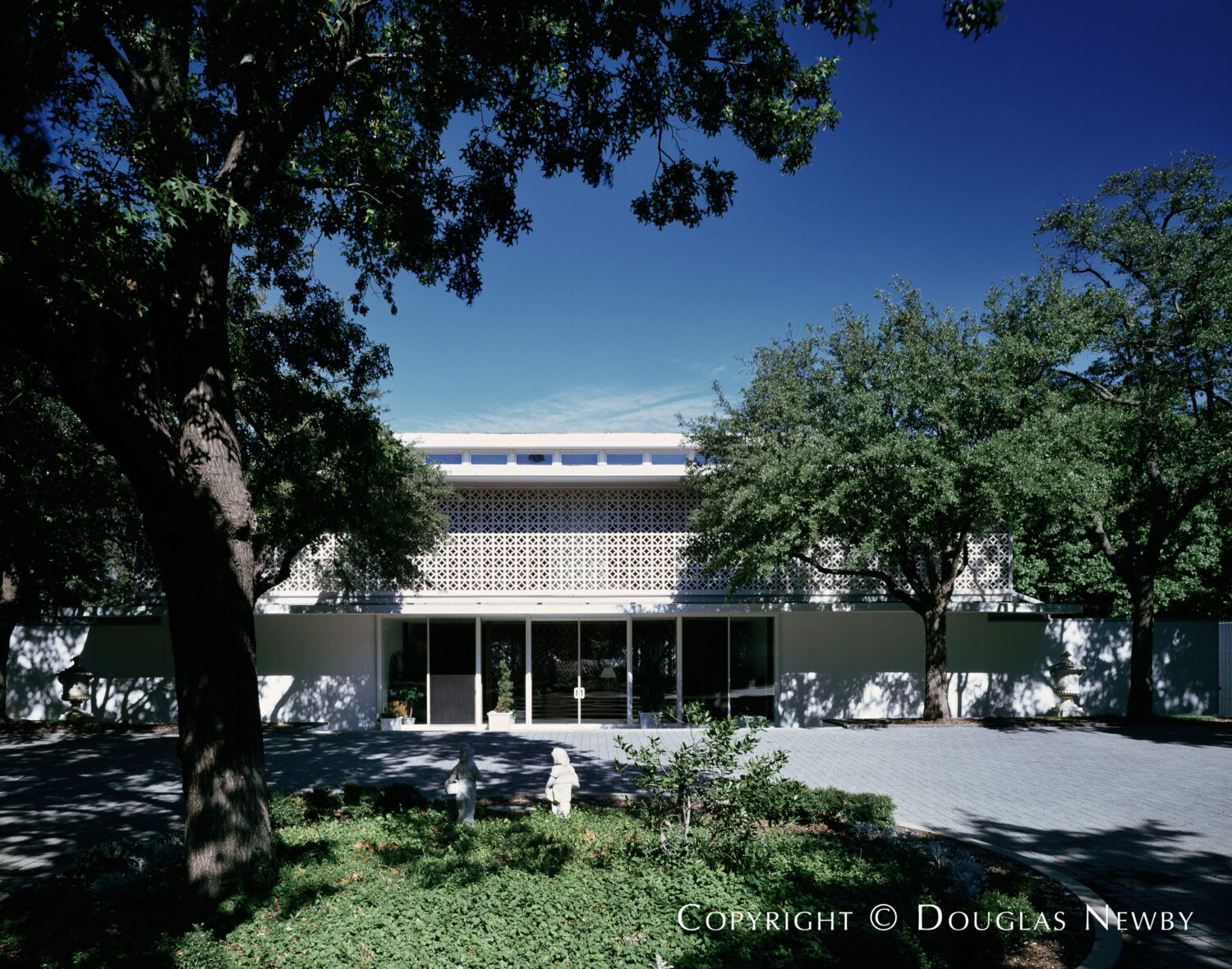
The Highland Park Residence in Highland Park has always reminded me of the Edward Durell Stone designed architecturally significant modern home in Preston Hollow. These two modern houses are both a little over 10,000 square feet on approximately one acre of flat, featureless land with a wide two-story rectangular structure with a stone or concrete brise soleil on the second floor. Both architects collaborated with nationally acclaimed landscape architects. Edward Durell Stone worked with landscape architect Thomas Church, and Kevin Alter worked with landscape architect David Hocker. The landscaping and small exterior courtyards facilitated the interior and exterior spaces to merge. The covered terraces and cantilevered second floor rooms further integrated the interior and exterior living spaces. It is also interesting that a prominent design feature of the Edward Durell Stone designed home is the interior pool surrounding the dining area that is close to the entrance. Close to the entrance of the Highland Park Residence is an exterior tree growing through the cutout of the cantilevered second floor. What initially sounds architecturally eccentric, is graceful and makes perfect sense when seeing in person. What strikes me most is that both houses have vast open space and yet one has an intimate feeling within this vast space, almost as if one has put down a blanket in a park. Stanley Marcus called Park Lane the Loire Valley of Dallas because of the preponderance of traditional French chateau style homes. Highland Park is also known for traditional homes. And, yet, right across from the modern Highland Park Residence designed by Kevin Alter is a modern home designed by Oglesby Group. Also, architect Bud Oglesby designed a modern home on Ravine right around the corner from the Edward Durell Stone modern home on Park Lane.
Dallas Architecture Forum’s First Reception and Architectural Discussion at a Home Took Place at the Edward Durell Stone home in 2000
When I visited the Highland Park Residence hosted by the Dallas Architecture Forum recently in 2022, I thought back to a reception and panel discussion I moderated for the Dallas Architecture Forum in 2000. The panel was comprised of Robert Crandall, the CEO of American Airlines, and his wife Jan, the owners of the home; Rick Brettell, the former director of the Dallas Museum of Art and founder of the Dallas Architecture Forum; and Joanne Stroud, the daughter of the original owners of this modern home. Architects, interior designers, and architectural patrons participated in viewing and discussing this home. Twenty-two years later the same dynamic is in effect as architects, interior designers, landscape architects, builders, and architectural patrons visited and discussed the modern home in Highland Park designed by AlterStudio. Shared architectural ideas propel new and refined ideas.
Artists Might Exhibit Fifty New Paintings in a Year – Architects Might Work on Only Two or Three Homes in a Year
Individual architects design very few homes in a year or even in a career. This makes the gestation time for ideas, exposure to other architects, design, materials, and engineering all the more important. Conversations in a well-designed home cross-pollinate the ideas of architecture but also raises the consciousness and understanding of what is possible for those that will someday retain an architect to design their next home. Thank you Janell and Alden Pinnell and the Dallas Architecture Forum for sharing this modern home with the community.


