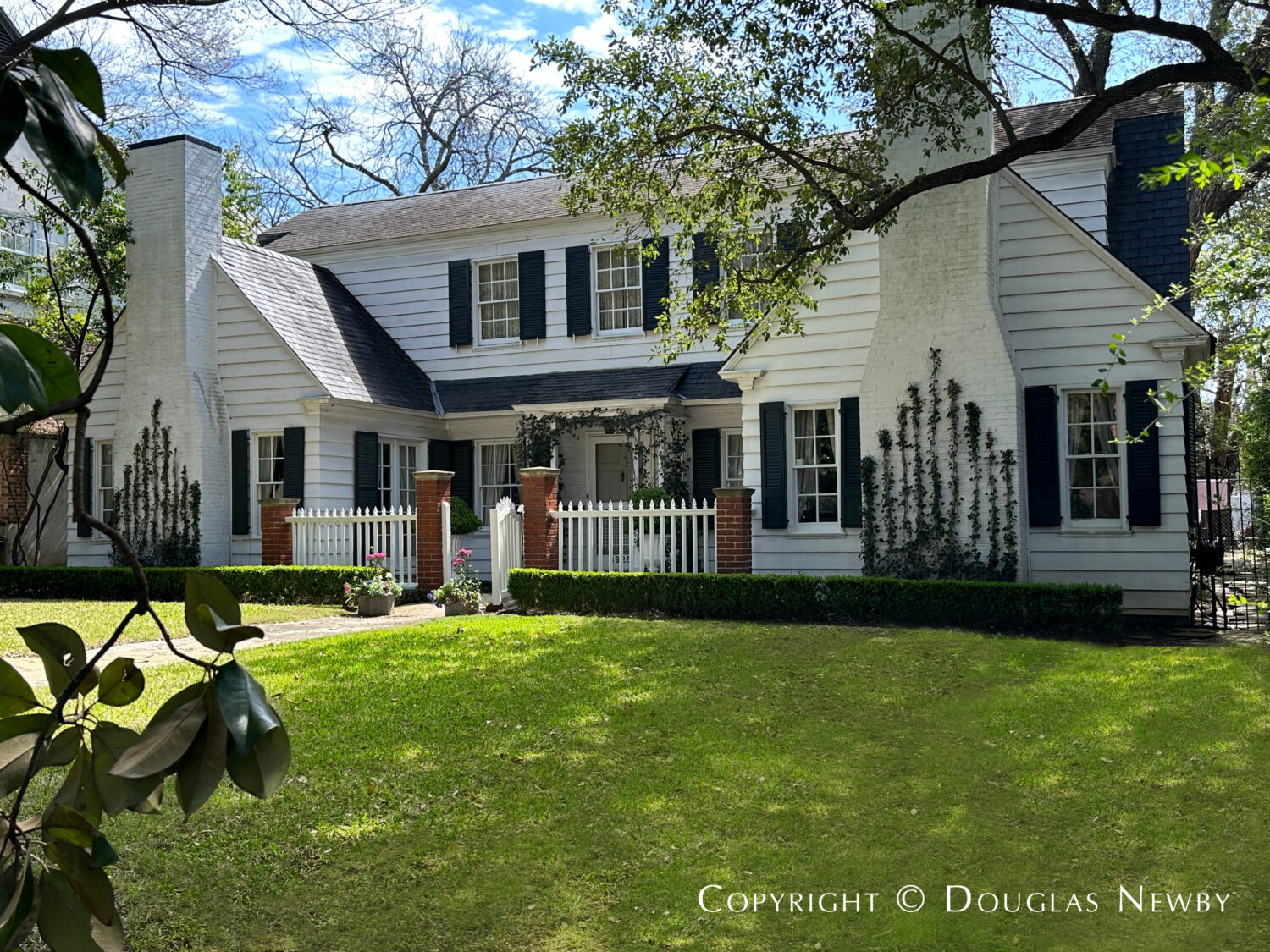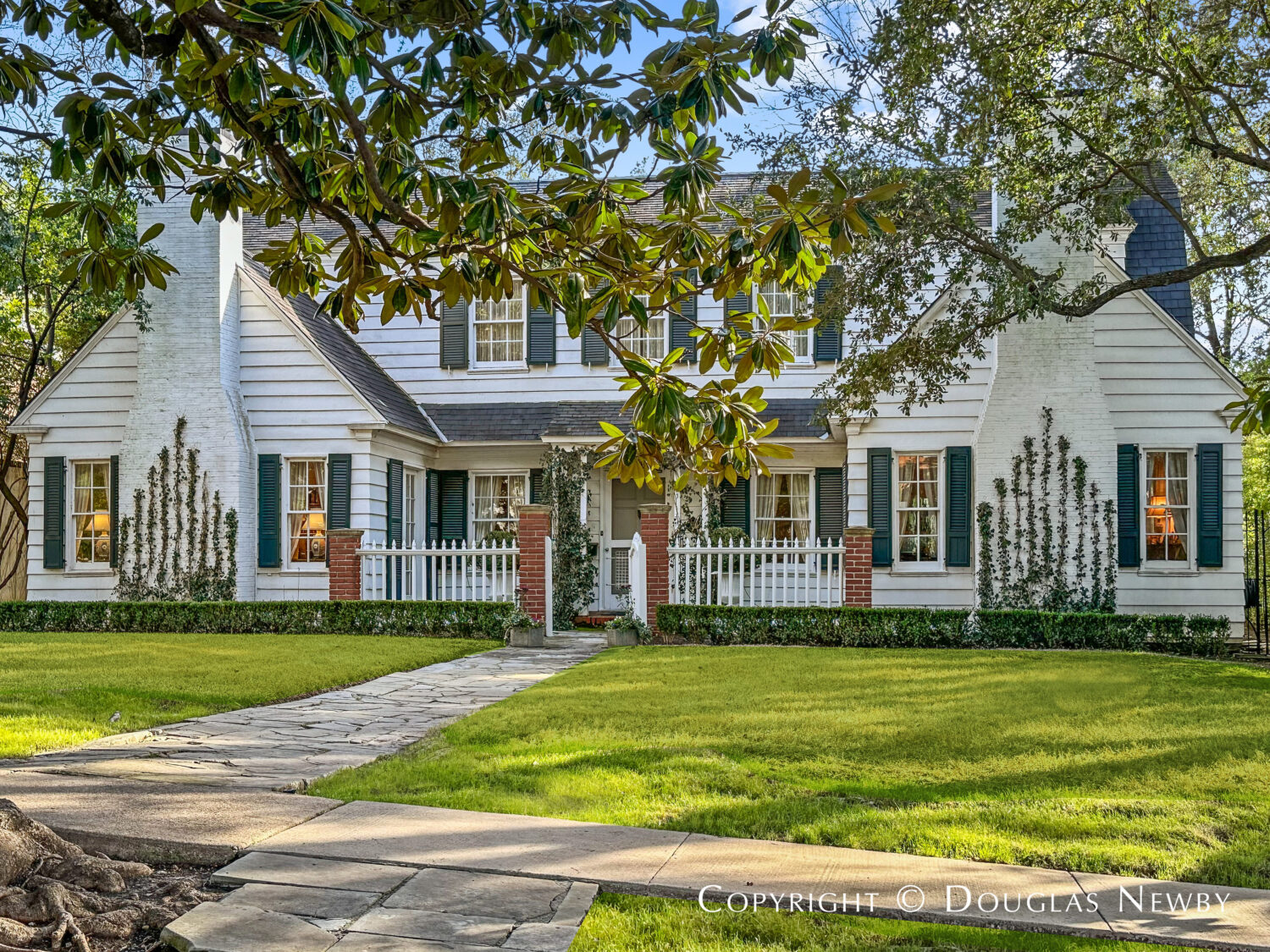
For a perfect illustration of home value and the many factors that elevate a home’s value, consider the Hal Thomson-designed home at 3925 Potomac Avenue.
As I’ve shared before, home value is determined by a home’s location, its neighborhood, its site and its historic and architectural significance. All these characteristics combine to make this architecturally significant home that I have listed and that will soon be available to purchase one of the most attractive properties on the market.
The Platform for Home Value is Location, Neighborhood and Site
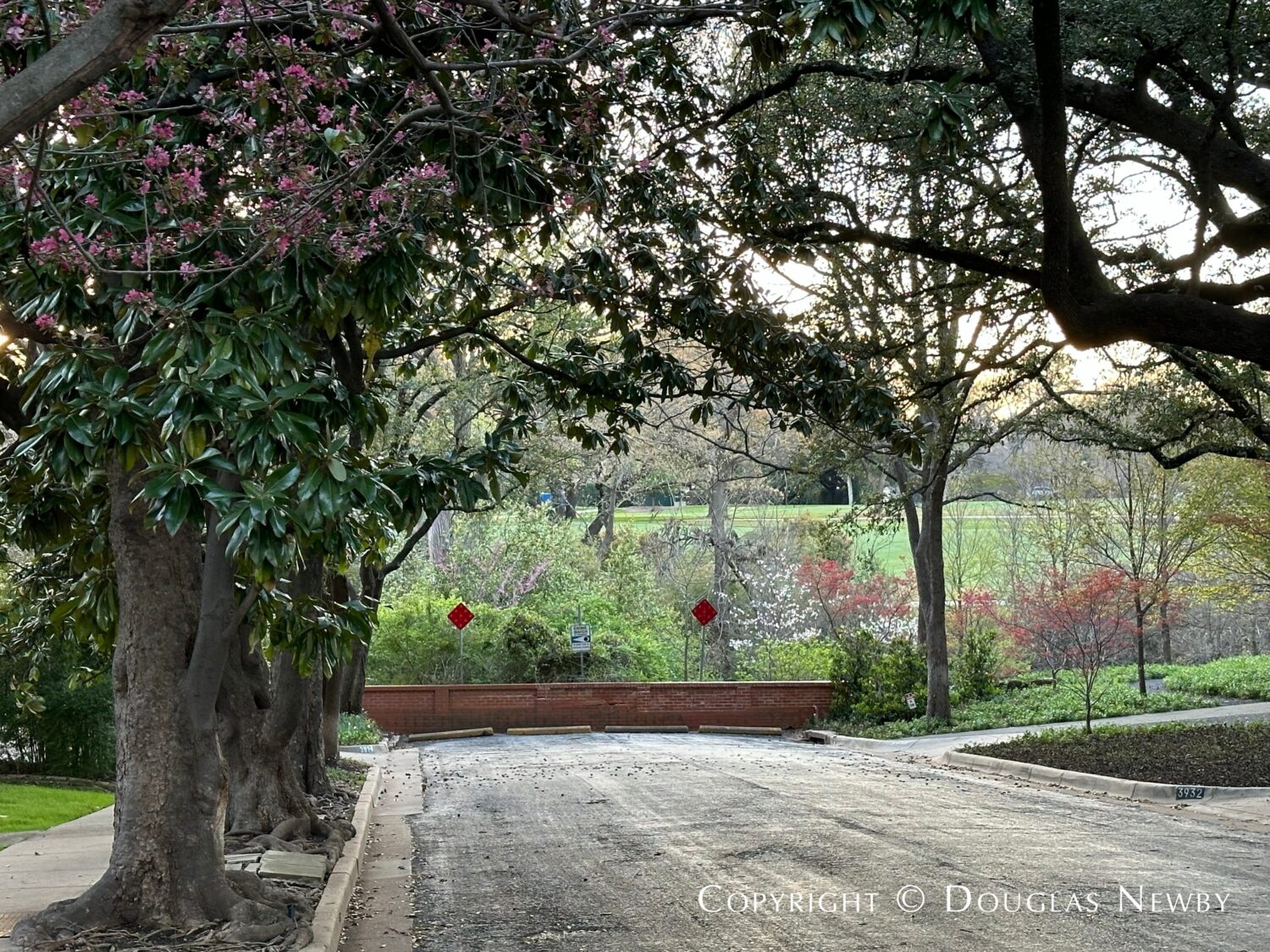
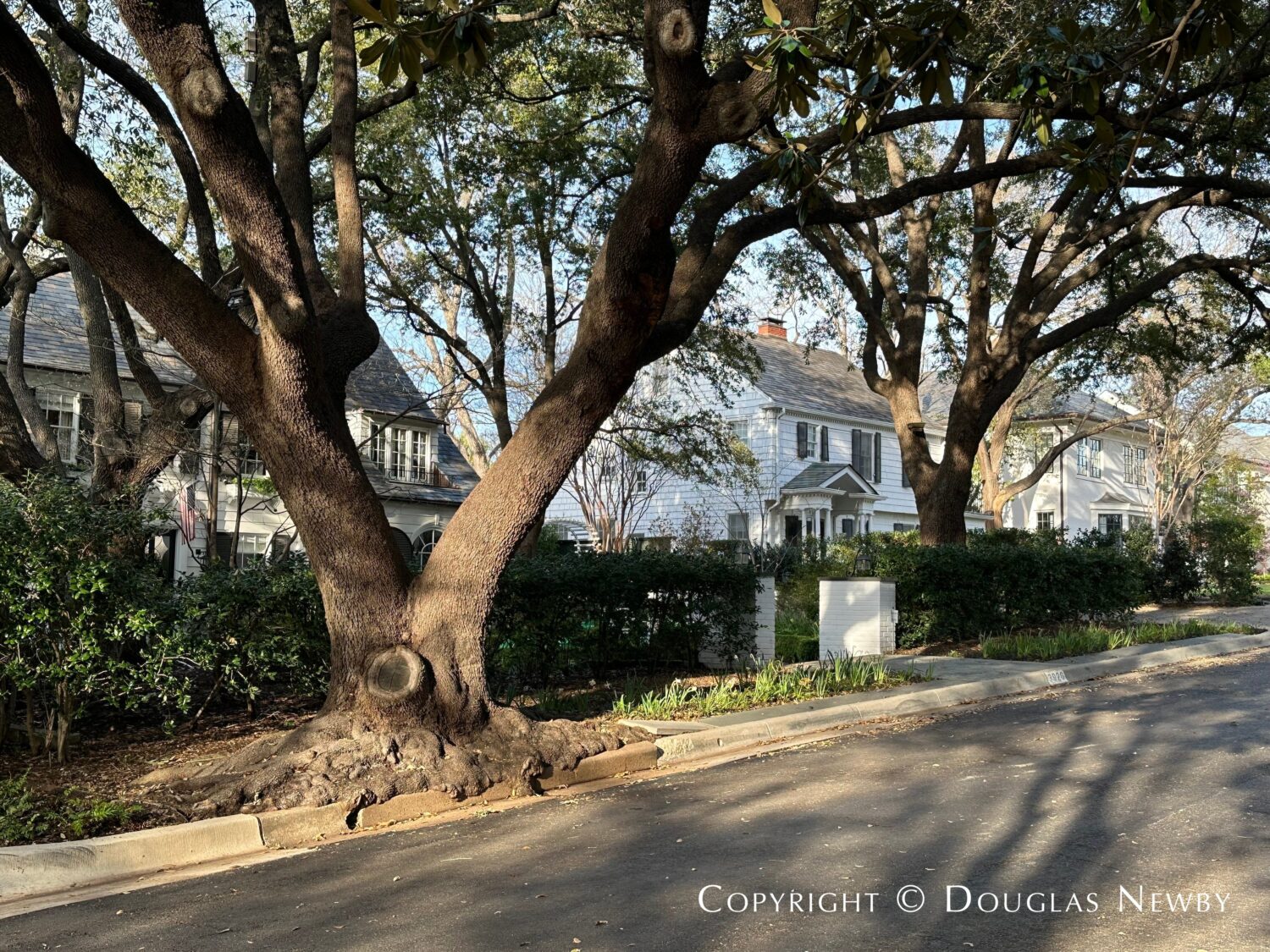
Home value begins with location. It’s the platform on which everything else is built: the location of the home, the neighborhood the home is in, and the specific site of the home.
Highland Park Location Boosts Home Value
The home at 3925 Potomac Avenue is in Highland Park – unquestionably the best location in Dallas. Highland Park land sells for more per acre than any other land in the Dallas area. While prices in some neighborhoods over the last year declined slightly or stayed the same, the average sales prices of homes in Highland Park increased by nearly 20%. Highland Park is more than just a spectacular town to live in, it is a brand. Even people who aren’t familiar with Dallas have heard about Highland Park.
Mount Vernon Neighborhood in Highland Park Creates Extra Home Value
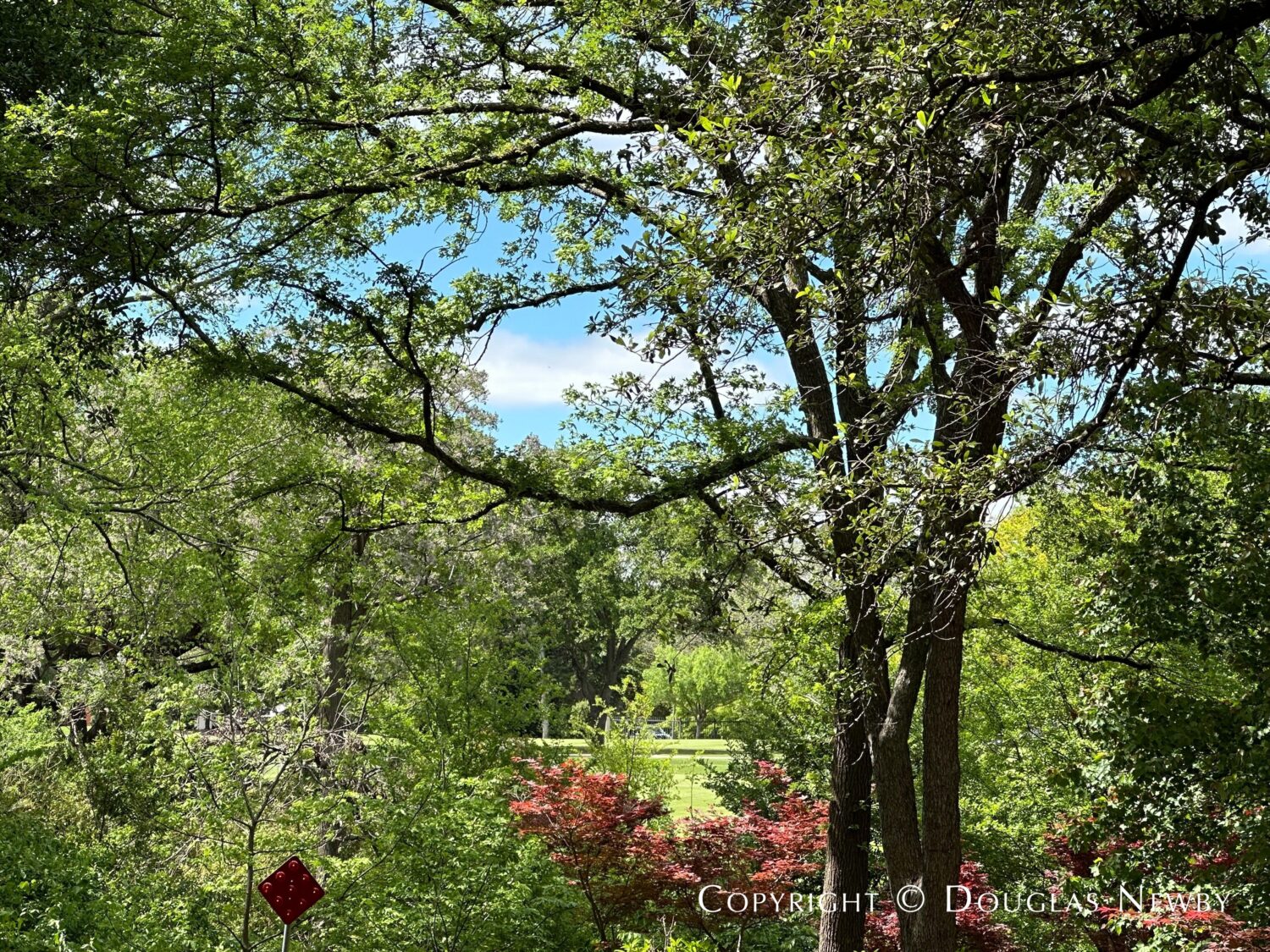
The home on Potomac is located in the Mount Vernon neighborhood, one of 21 beautiful and distinct neighborhoods within Highland Park. The Mount Vernon neighborhood is the most secluded of the Highland Park neighborhoods. Several of its streets end at Turtle Creek, eliminating the need for anyone other than homeowners and their guests to drive through. Architect-designed homes have been built here for more than 100 years. Most remarkably, the different eras and styles represented in the Mount Vernon neighborhood meld together into an architectural mosaic that is pleasing and inviting. This is a Highland Park neighborhood that is fresh and rooted in its neighborhood legacy.
The Best Site Provides the Most Home Value
As I said in my SMU TEDx talk, Homes That Make Us Happy, a home on the best site in a bad neighborhood makes someone happier than a home on the worst site in a best neighborhood. The future owners of 3925 Potomac will enjoy one of the best sites in Highland Park. The site at 3925 Potomac is just one house up the hill from Turtle Creek and the Dallas Country Club golf course. The first house at the creek is comparable to having a front row seat at the theater looking up at the stage. At 3925 Potomac, the second house up the hill from the creek, the view is akin to a seat in a theater a few rows from the stage — providing the best view of the stage. In this case, the view is one of flowering ornamental trees along the creek and the canopy of mature trees framing the view of the rolling golf course.
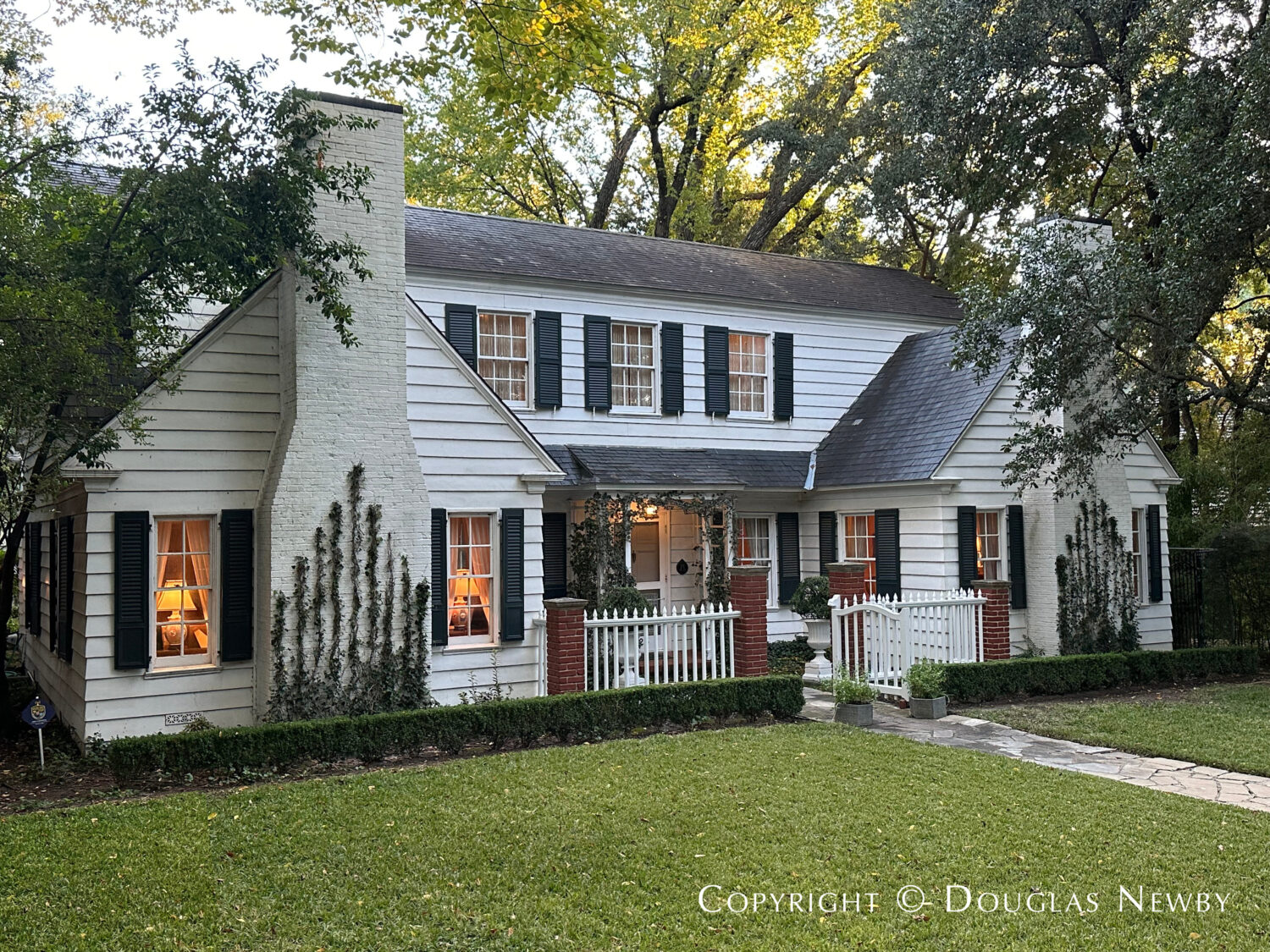
More pedestrians than cars pass through the 3900 block of Potomac Avenue. Highland Park neighbors come to walk towards the creek and to enjoy the tree-lined street and architectural beauty of this neighborhood. They can then turn around at the creek and enjoy the neighborhood walking up the hill in the opposite direction.
Lot Dimensions of 3925 Potomac Avenue Also Enhance Its Value
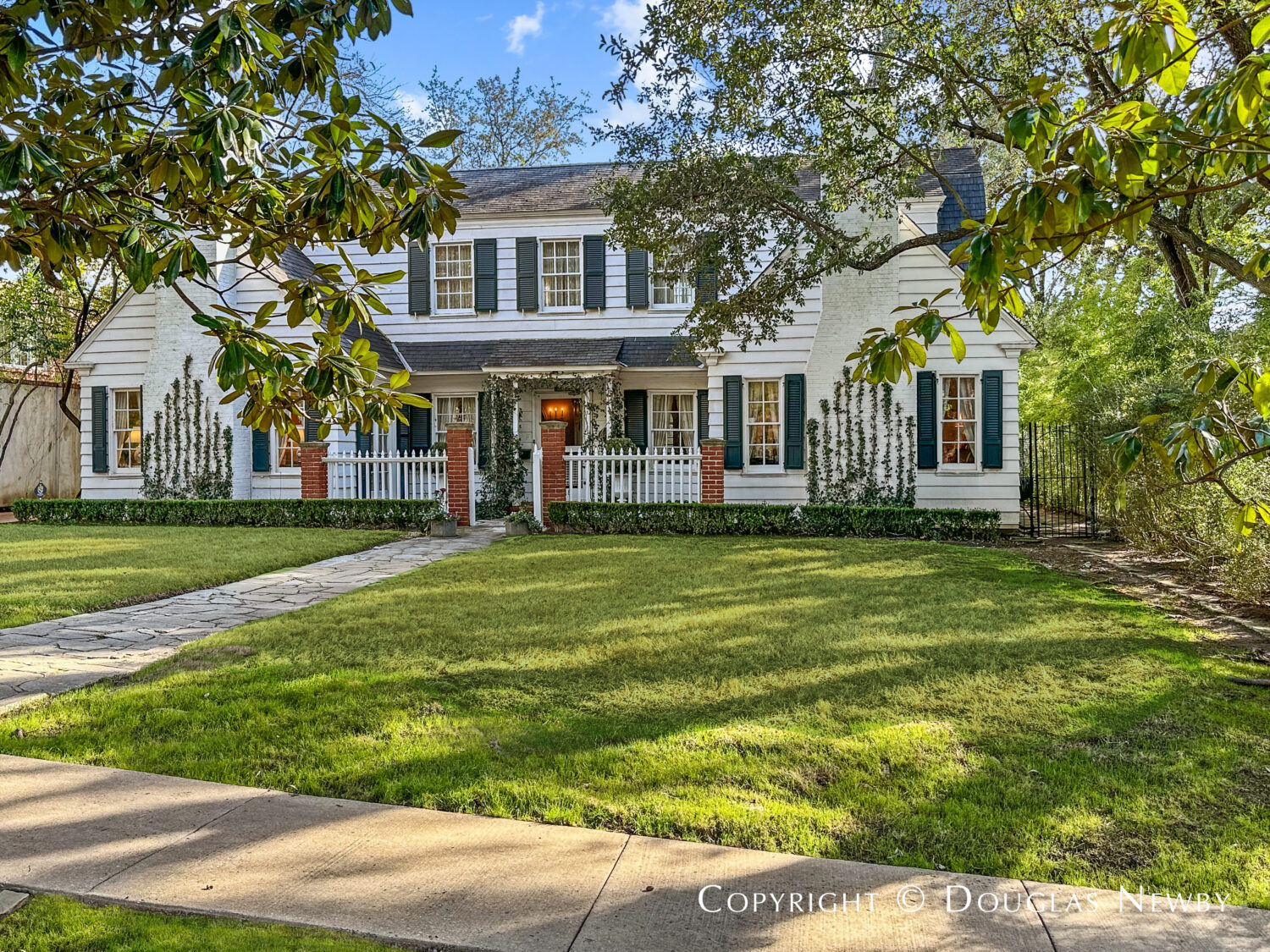
Generally, lots are priced at a cost per square foot or cost per acre. However, proportionally wide lots are more desirable and valued more highly. It is very unusual to find a .3-acre lot like 3925 Potomac that is also 75 feet wide. That proportional width is extraordinary. On a 75-foot-wide lot, a home is pushed further away from its neighbors. The home next door almost disappears because it is also on a wide lot and because it is built on land with a lower elevation next to the creek. In fact, architect Bud Oglesby purposefully designed the home next door to submit to the landscape and thus disappear.
Across Street is Another Hal Thomson Designed Home
Perhaps one of the best features of 3925 Potomac: Hal Thomson designed the home for his own family. Not only that, he designed the home across the street, making sure he had a home he would enjoy looking at every day. This home at 3926 Potomac, across the street, is designed in the same style and is of the same scale. The architectural context of these two houses enhances both homes as they visually relate to each other. These two homes also emphasize the forested neighborhood setting of the homes on Potomac.
Architect Hal Thomson Always Enhances a Home’s Value
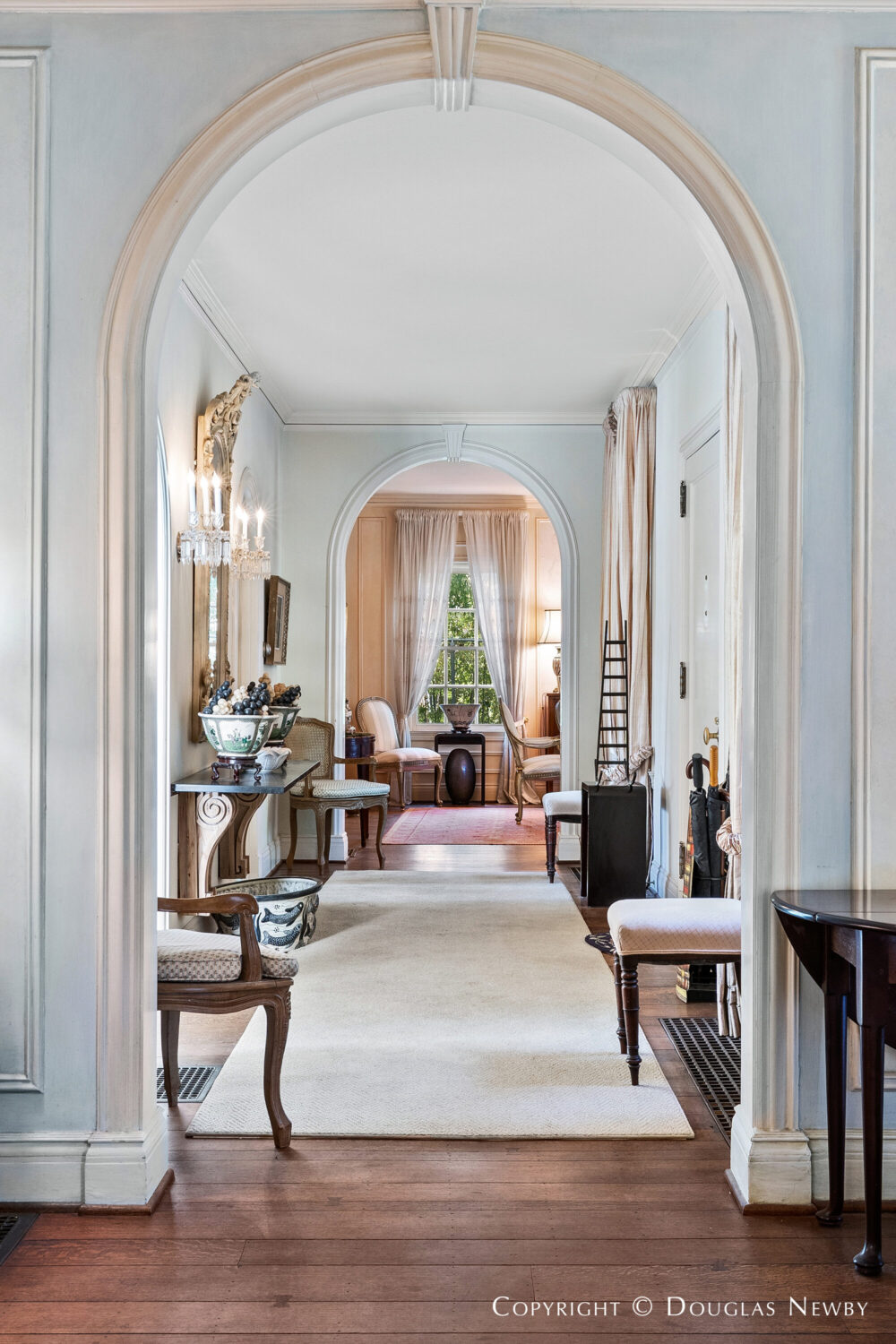
Typically, a Hal Thomson home will sell for more than homes of the same size in the same neighborhood. As an example, Swiss Avenue has 100 homes, all designed by noted architects. Not surprisingly, the highest sales price procured on Swiss Avenue was for a Hal Thomson-designed home. There are many reasons for this. First, there is always something subliminally captivating about a home designed by Hal Thomson. His homes offer a combination of beautiful proportions, cohesive design, inspired detail and subtle grandeur. These qualities give Hal Thomson-designed homes great appeal to sophisticated lovers of art and architecture or to someone who just loves homes. In Highland Park, the first tour of homes focused on a single architect was a home tour of Hal Thomson-designed homes.
An Architect’s Own Home – One He Designed for Himself
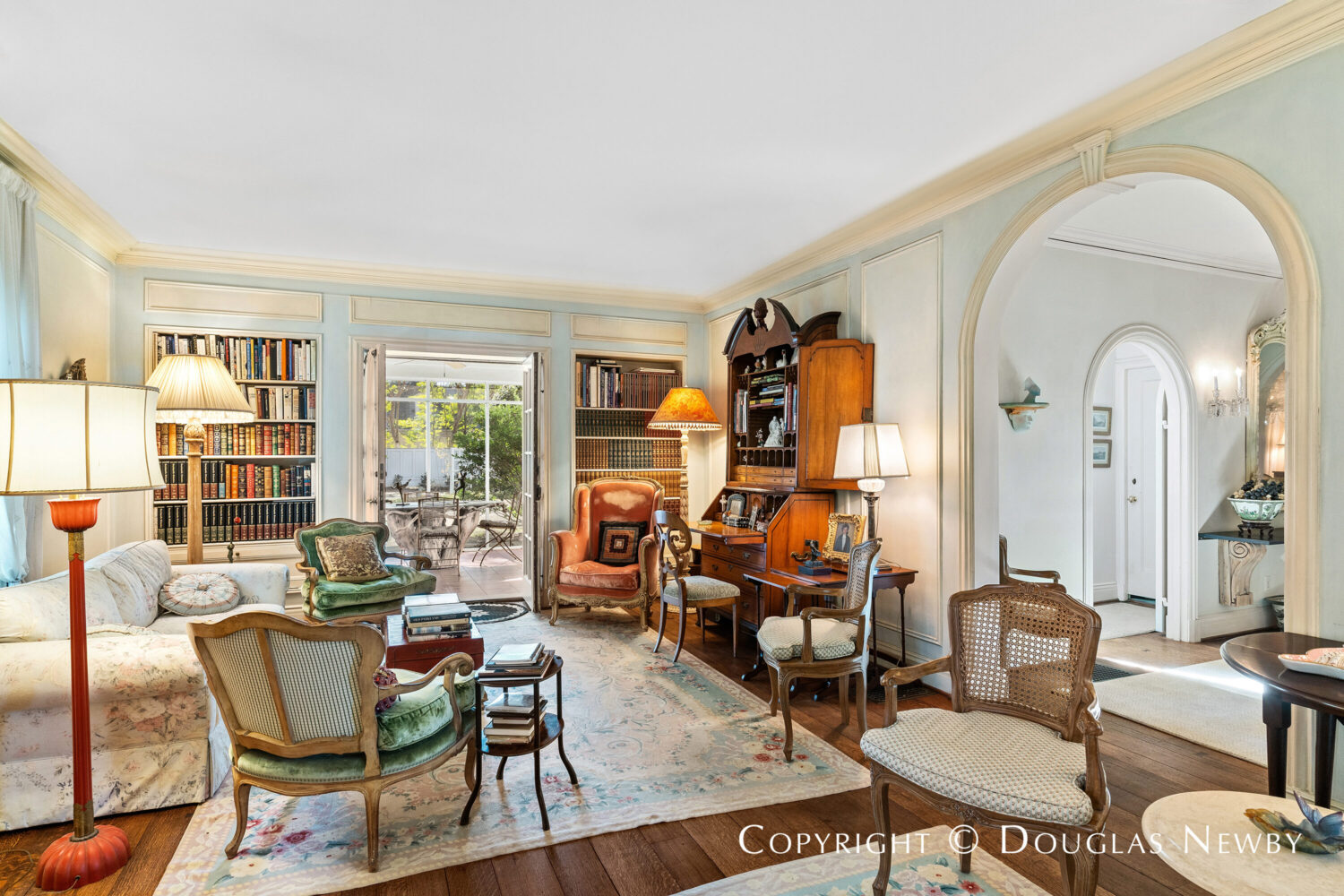
A home that an architect designed for himself and his own family adds to the value of a home. An architect is an architect’s most demanding critic – insisting on the best materials, design perfection, and, most of all, a design that will make them and their family happy living in the home. Hal Thomson purposely designed his home as a home to be enjoyed. He created the illusion from the street of a smaller house by raising the height of the columns and the front porch garden picket fence. The living room has windows on all four walls. From many rooms in the home, one can see through windows in all four directions. The rooms are connected with wide openings, creating a very visual open floor plan. French doors and windows looking onto the front and side and rear gardens allow one to enjoy the immediacy of nature from inside the home. The interior design, carved detail and moldings are sophisticated and elegant, while the wide plank and pegged hardwood floors create warmth.
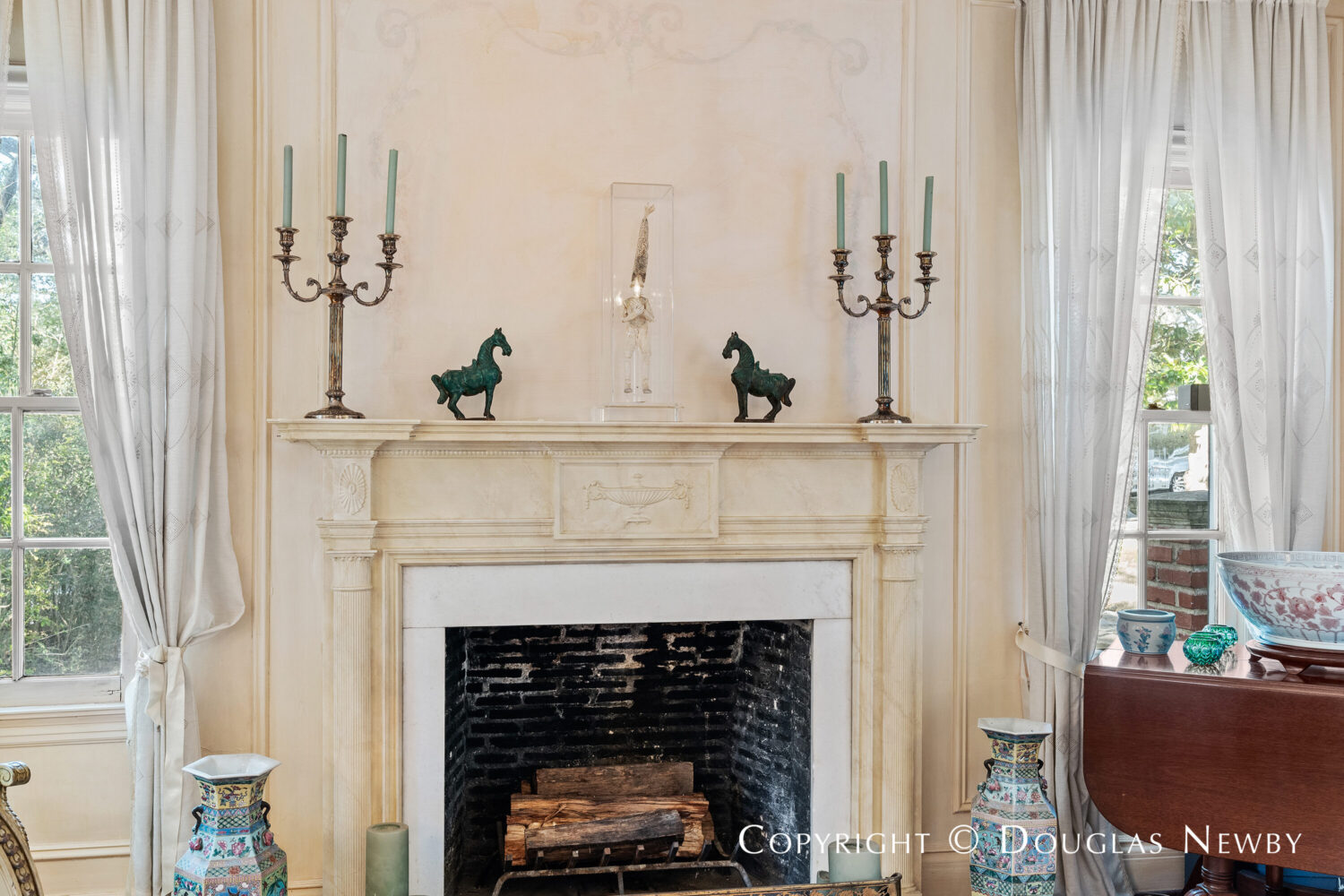
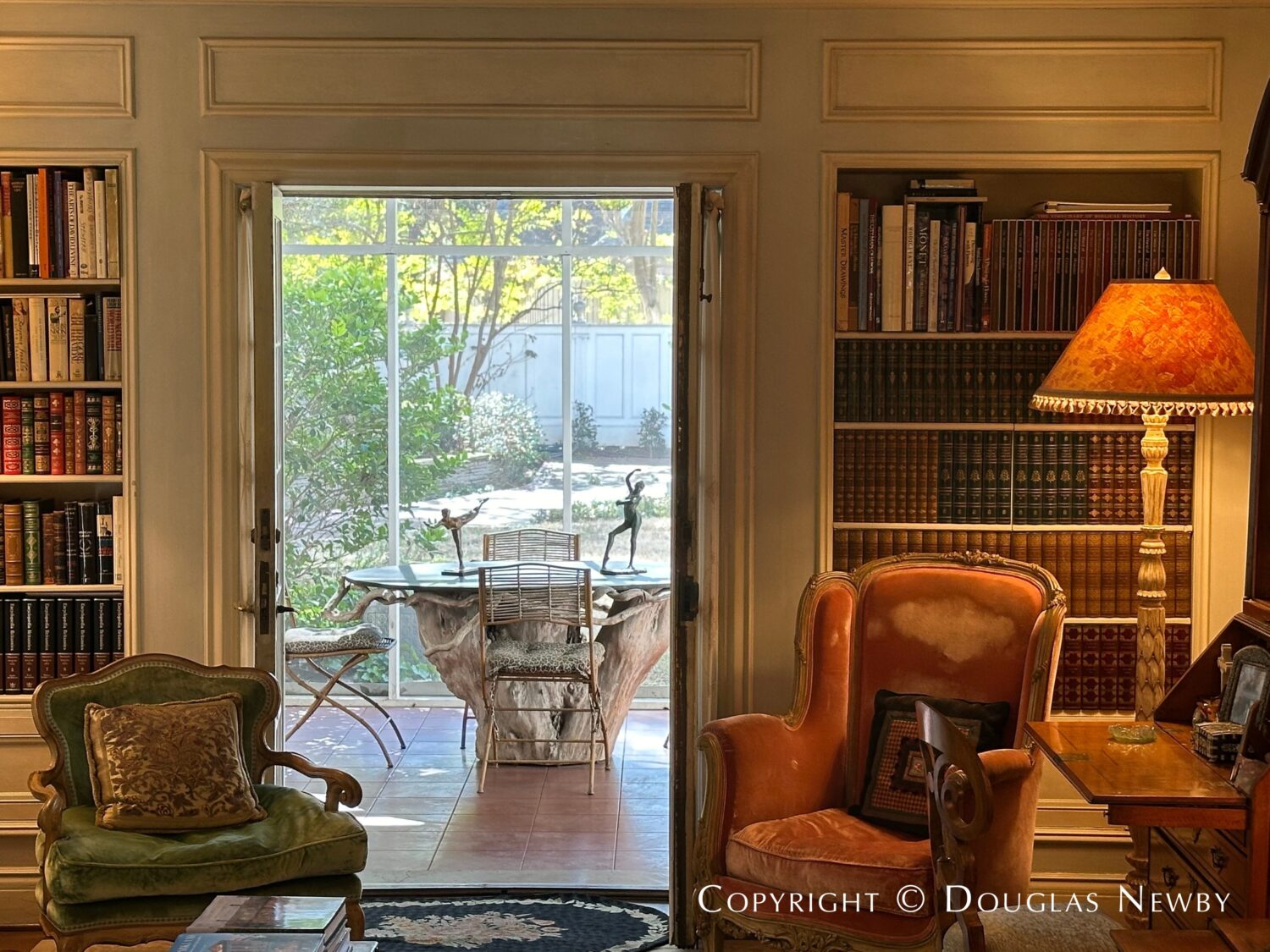
This is an Easy Home to Expand to 4,300 Square Feet Without Changing the Rear Setback
Another factor adding to home value: ease of expansion and renovation. Some homes have low ceilings or a maze of small rooms. A tall ceiling addition tacked onto the back of a home can create an unappealing “igloo” effect. With a narrow and deep house, adding a third or fourth layer of rooms appears cumbersome and claustrophobic. The Hal Thomson-designed home at 3925 Potomac, with tall ceilings and commodious rooms, offers the easiest expansion options I’ve seen. The new owners could easily expand this 3,000 square foot house to over 4,300 square feet without changing the rear setback or modifying the front roofline or even much of the rear roofline. Presently, this home is built across the wide lot, allowing much sunlight to fill the rooms because the home is just one and two rooms deep. Evening out the rear facade would allow a new family room to connect to the kitchen and front horizontal hall. This would also allow a proper primary bedroom with a very large closet and bathroom on the second floor. The ceilings are already a gracious height, and the rooms are ample – perfect for grand entertaining, formal dinners or quiet meals in the morning room. The look and feel of this elegant, architecturally significant home would remain unchanged while allowing the new owners to add any space they might desire.
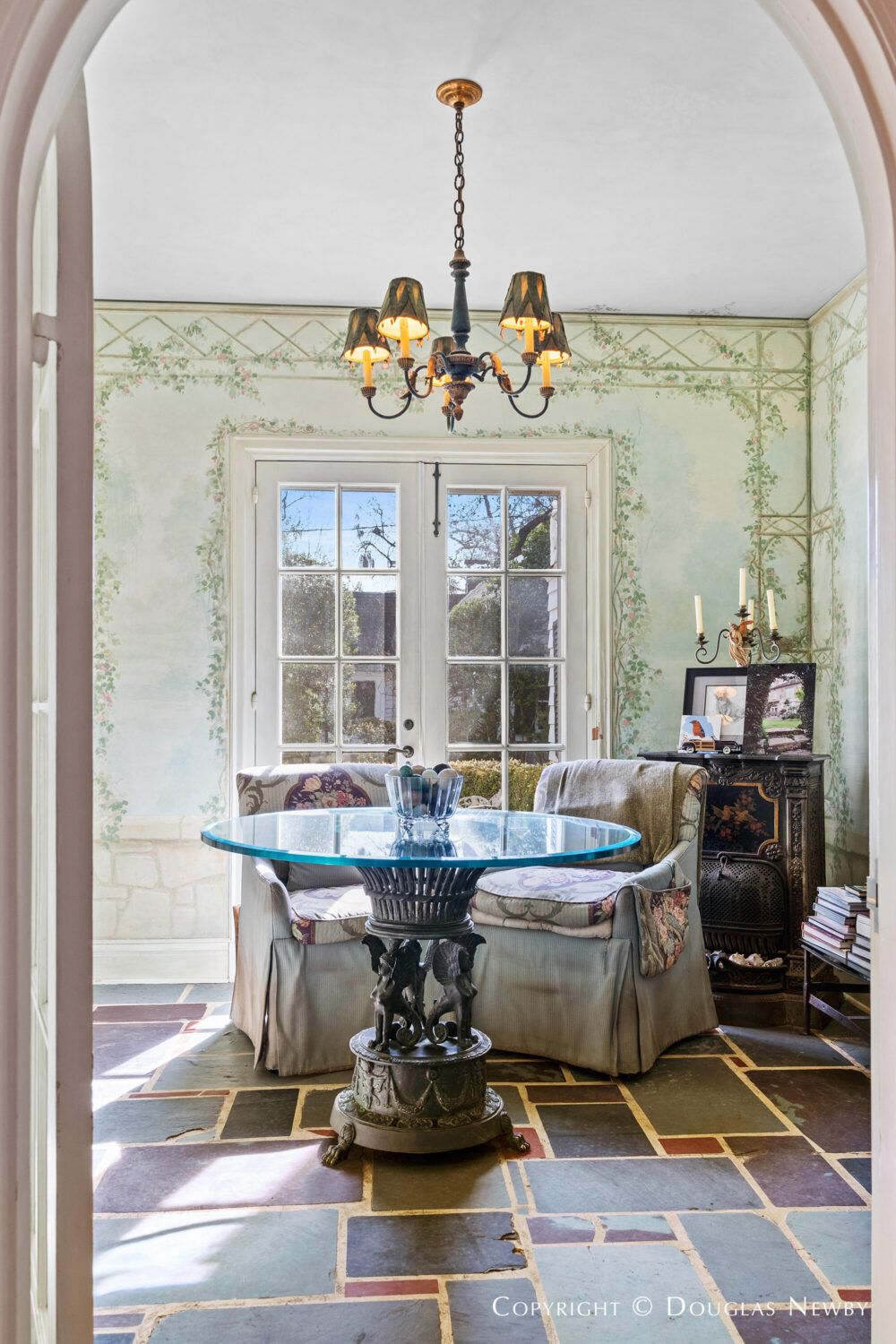
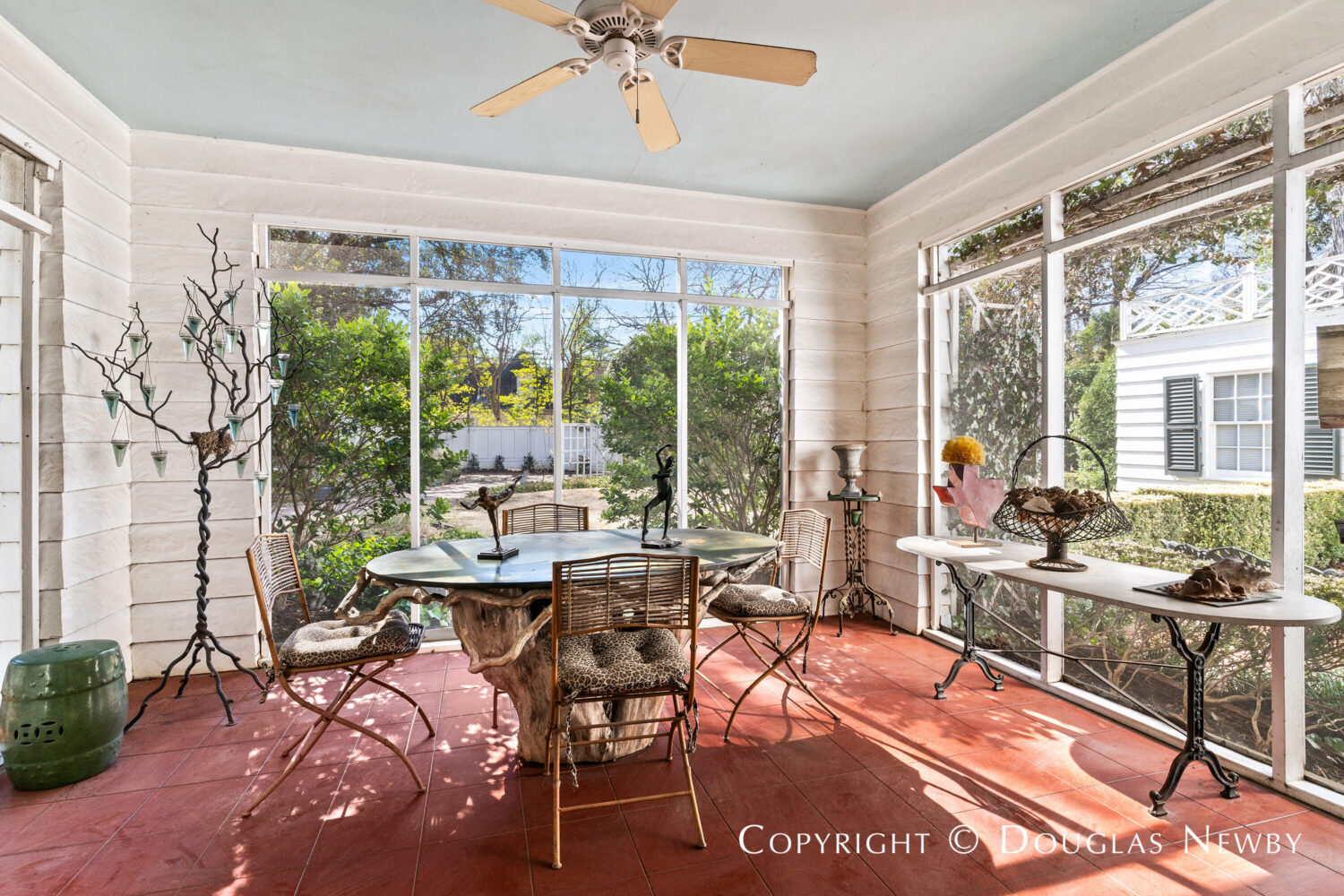
Studio and Loft Nestled in Rear Garden
Architect Wilson Fuqua designed a studio and loft nestled in the rear garden, providing another delightful space that contributes to the architectural charm and utility of the property.
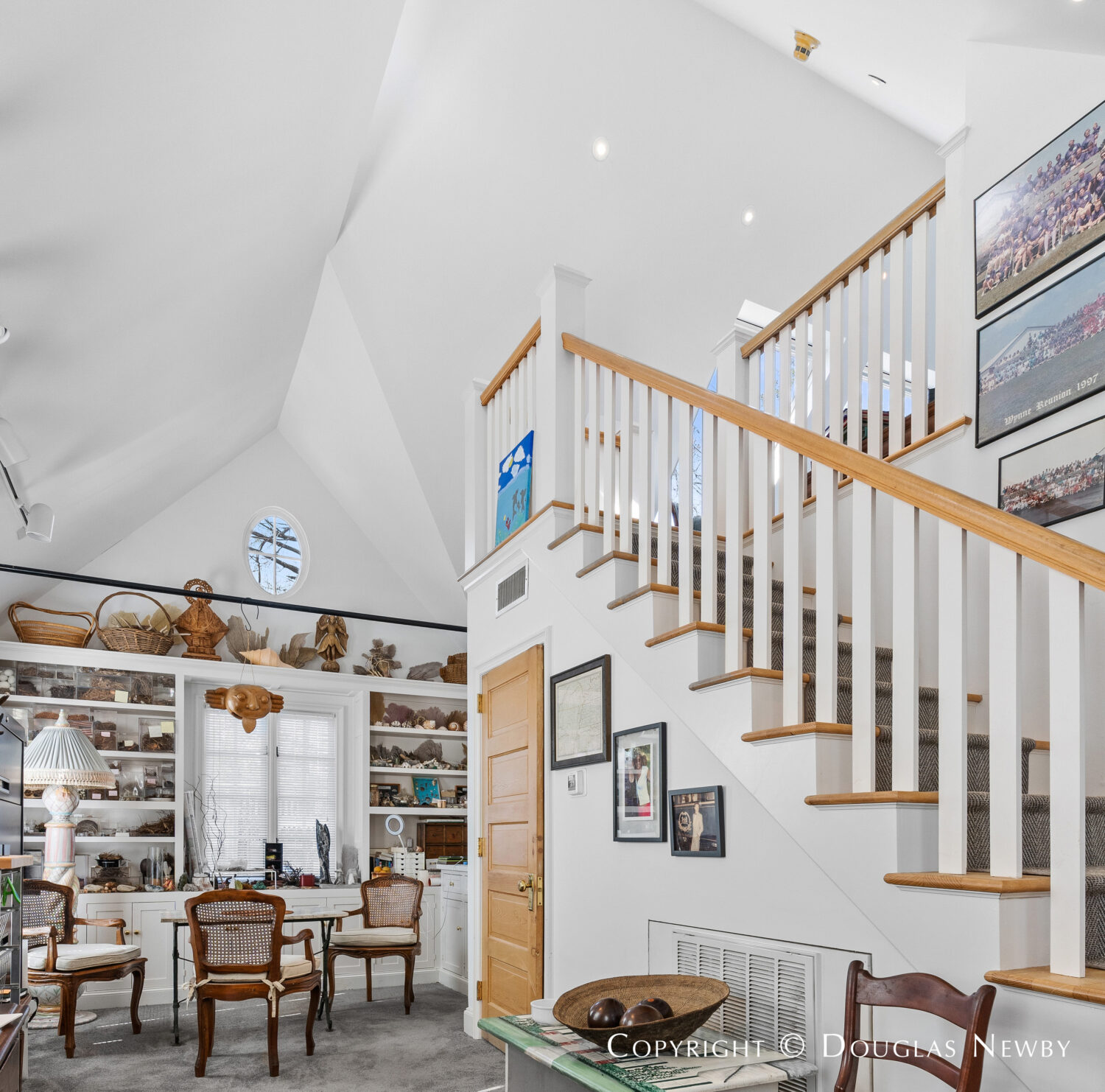
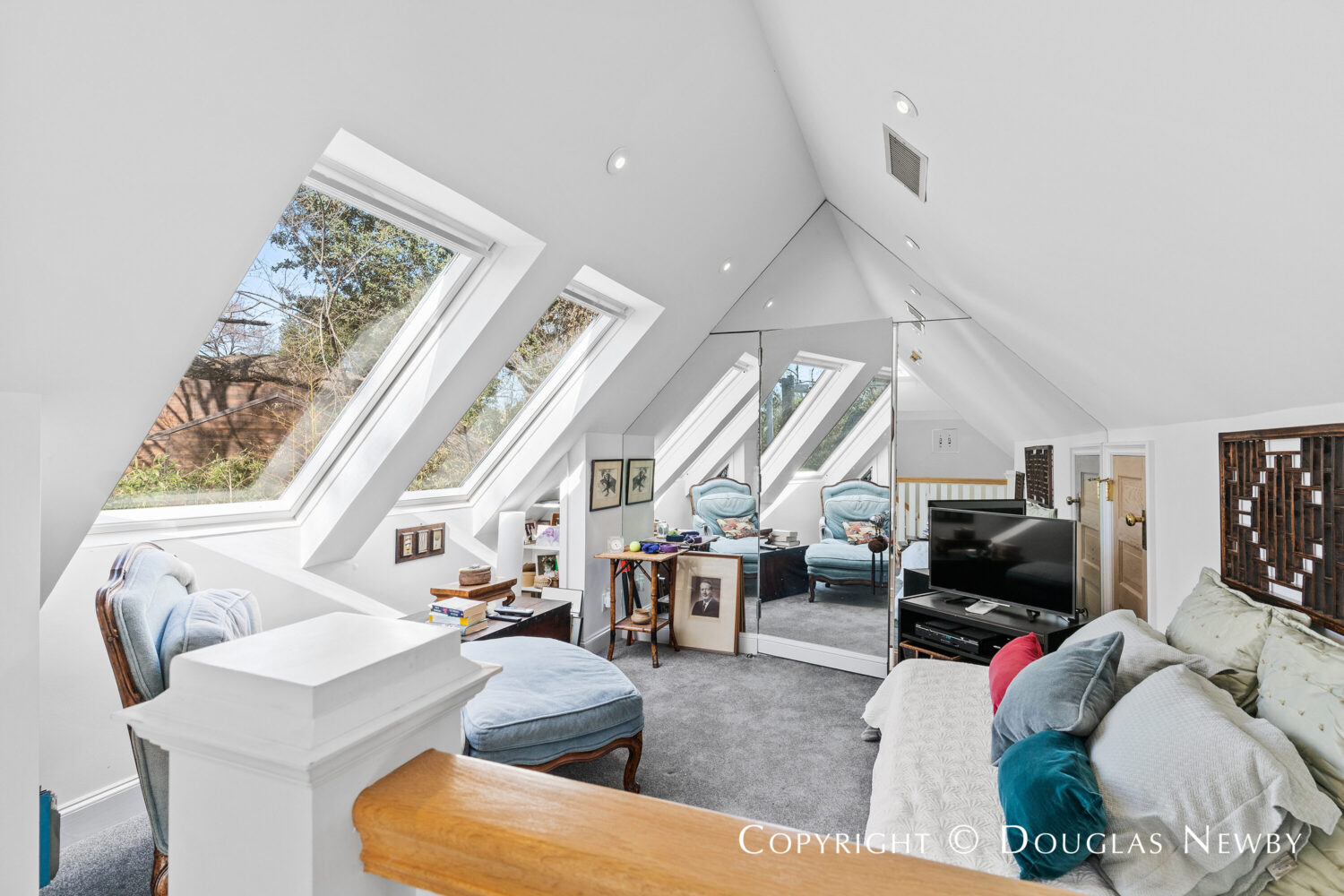
Good Houses are Good Houses Regardless of Their Size or Style
I like homes of all styles, sizes and ages when they are thoughtfully designed. I love those few homes that are exquisite – homes that have a point of view, are beautifully proportioned, that invite one to explore the space. I always admire the craftsmanship, whether it is the clean precision of a modern home or the carved detail of a classic home. Most of all, I can easily envision the happiness of the new owners, who will love living in a home that is filled with sunlight, visually open and relates to nature. I love 3925 Potomac because it has all these characteristics. It is both scintillating and calming at the same time. After entering the front door, one does not want to leave. It is no surprise that the current homeowners chose to stay here for 44 years. Already I am excited for the next homeowner fortunate enough to own and enjoy this home. A front facade easement will maintain the architectural magnificence of this home.
